Mill Valley Administration Building Pictures and Description
Administrative building: Also clad with dark wood siding, this building was the administrative center for the station. A relatively small building for an administrative headquarters, it is 50 feet long by 20 feet wide. The south elevation has six bays. This scheme is repeated on the opposite north elevation. Entry to the building is gained via several steps and a porch. The building has a hip roof with an overhang and is wood frame in structure. This building has been heavily damaged by weather and vandalism.
The interior of this building is divided into one large room and four smaller rooms with two rest rooms. The main administration room measures approximately 13 feet by 32 feet.
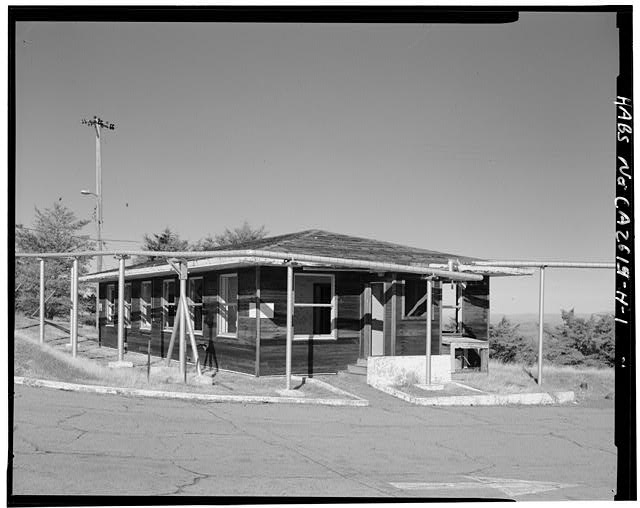
EXTERIOR OF ADMINISTRATION BUILDING 202, LOOKING NORTH-NORTHWEST.
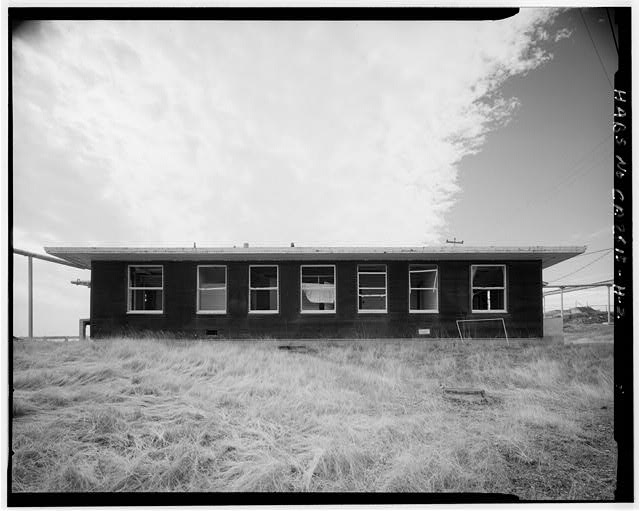
EXTERIOR EAST ELEVATION VIEW OF ADMINISTRATION BUILDING 202, LOOKING SOUTH.
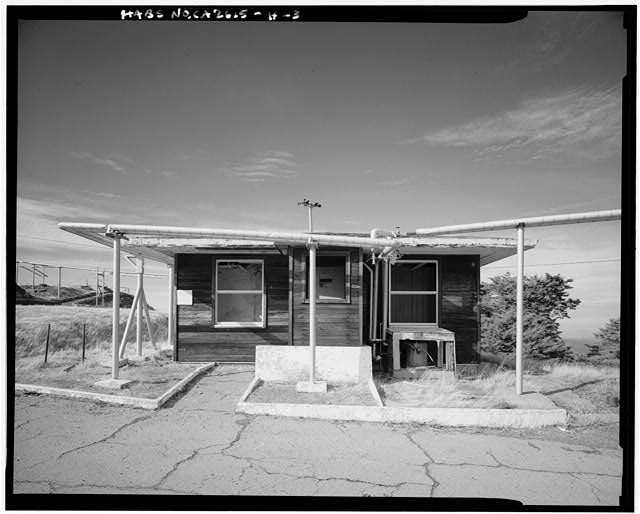
EXTERIOR SOUTH ELEVATION VIEW OF THE ADMINISTRATION BUILDING 202, LOOKING WEST-NORTHWEST.
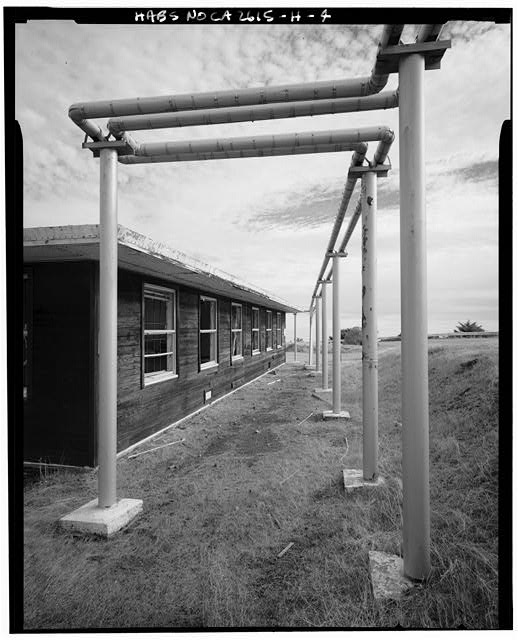
EXTERIOR OBLIQUE VIEW OF THE ADMINISTRATION BUILDING, LOOKING EAST-NORTHEAST.
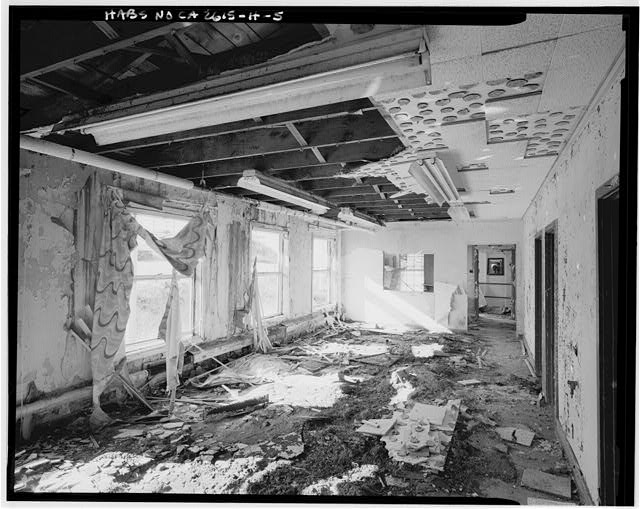
INTERIOR OBLIQUE VIEW OF THE MAIN ROOM IN THE ADMINISTRATION BUILDING 202, LOOKING WEST.