Mill Valley Mess Hall - Description and Pictures
Building 220, Mess hall: Consisting of one story, this building has a T shape plan. The northern section of the T measures 80 feet by 30 feet and the southern part of the building measures 50 feet by 25 feet. It has the typical dark wood horizontal siding with a hip roof and overhang. There is a reinforced concrete perimeter foundation and wood frame construction. The windows are double hung and made of aluminum. This building has been heavily damaged by weather and vandalism.
This building has a T-shape plan and double hung aluminum windows light the large cafeteria like space. A patriotic Liberty bell painting is noticeable on one wall. Kitchen appears to have been remodeled in the 1970's.
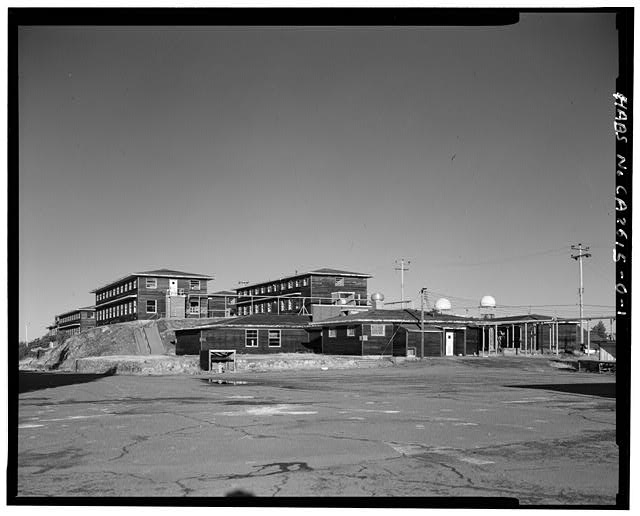
OBLIQUE VIEW OF THE COMPLEX OF BUILDINGS INCLUDING THE MESS HALL BUILDING 220 IN THE FOREGROUND, LOOKING NORTH-NORTHEAST.
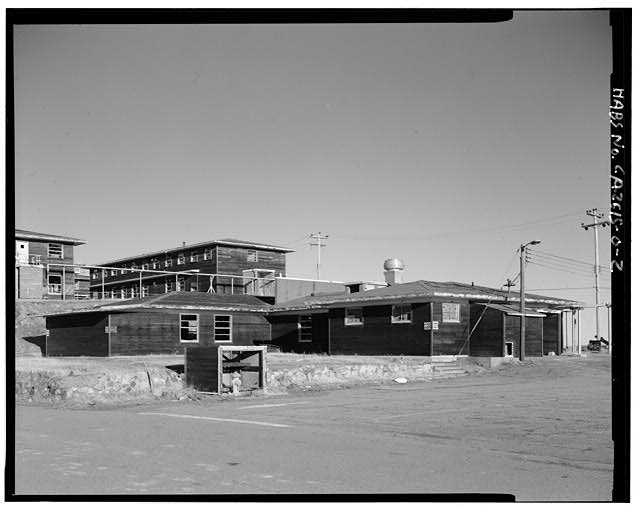
2. EXTERIOR ELEVATIONAL VIEW OF THE WEST FACADE OF THE MESS HALL, BUILDING 220, LOOKING NORTH-NORTHEAST.
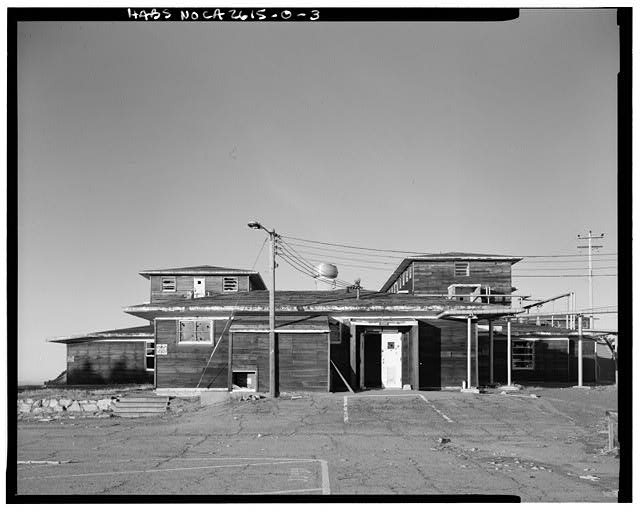
ELEVATION OF BUILDING 220 LOOKING NORTH.
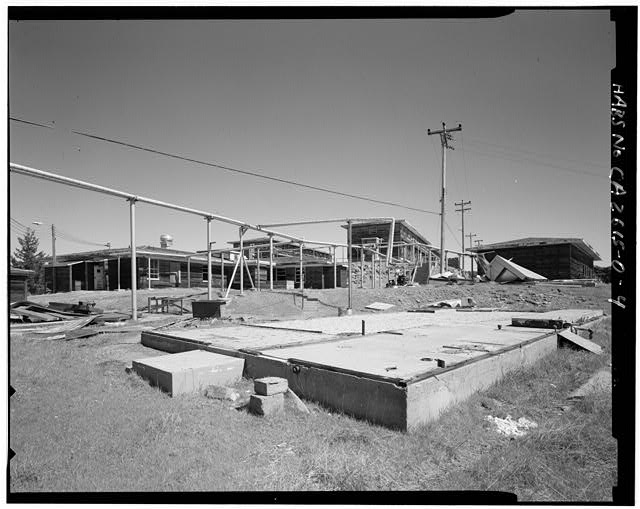
EXTERIOR CONTEXT OF BUILDING 220 WITH FOUNDATION OF 224 IN THE FOREGROUND, LOOKING NORTH.
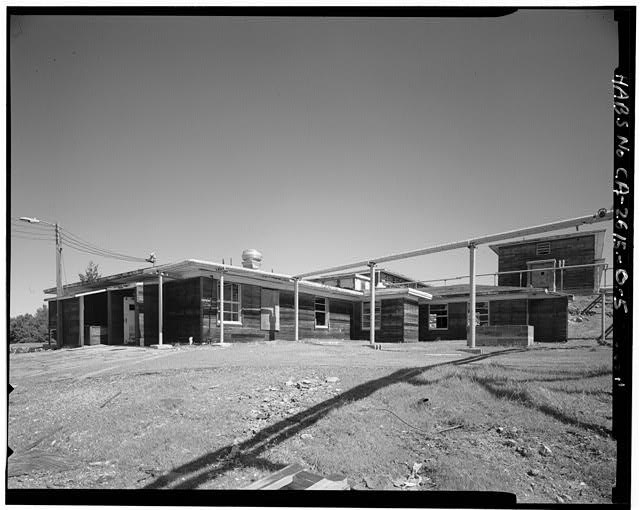
EXTERIOR OBLIQUE VIEW OF BUILDING 220, LOOKING NORTHWEST.
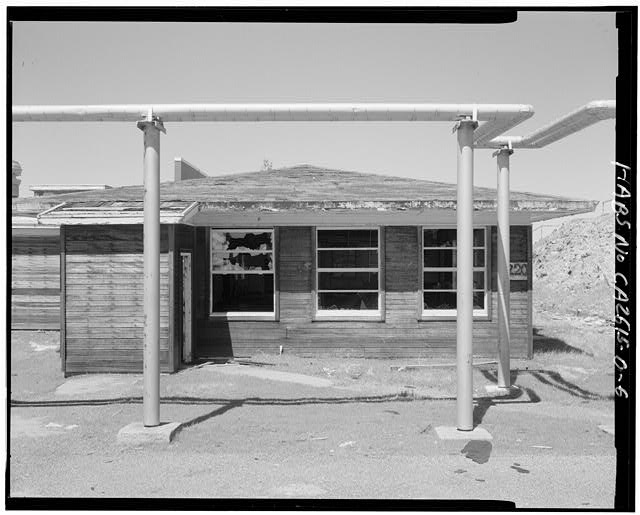
DETAIL OF EAST END OF THE SOUTH FACADE OF BUILDING 220, LOOKING WEST-NORTHWEST.
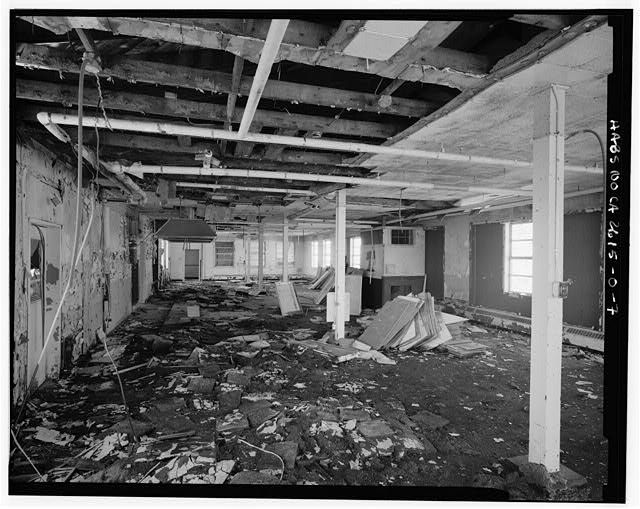
INTERIOR OBLIQUE OF THE DINING ROOM, BUILDING 220, LOOKING NORTHWEST.
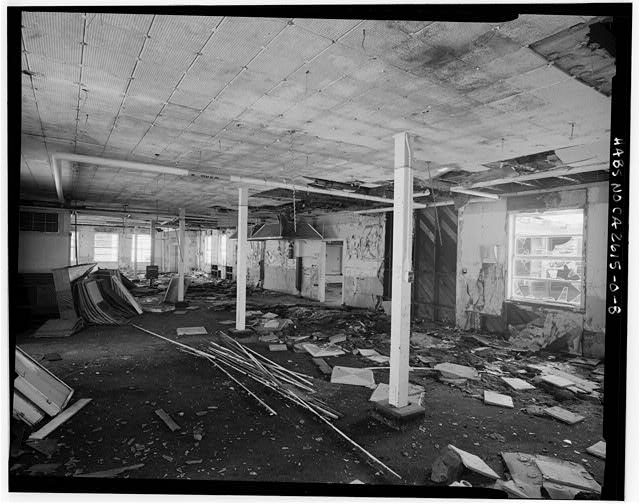
INTERIOR OBLIQUE VIEW OF THE DINING ROOM, BUILDING 220, LOOKING SOUTHEAST.