Mill Valley Operations Building - Description and Pictures
Building 408, Operations Building. One story reinforced concrete building irregular in shape, measuring about 60 x 140 feet. The main room of this building once had a transparent screen on which were plotted the locations of the unknown aircraft spotted on radar scopes in front of the screen. This was viewed from a loft at one end of the room. Interior has been remodeled. Only one original radar scope remains in this building.
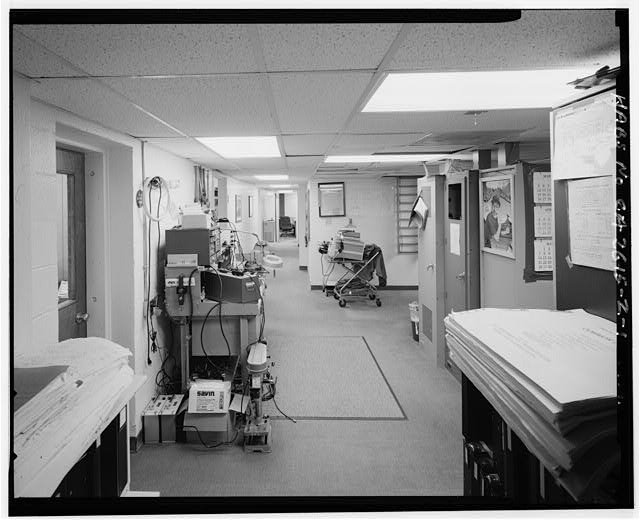
AXIAL VIEW OF THE MAIN CORRIDOR IN BUILDING 408, LOOKING EAST.
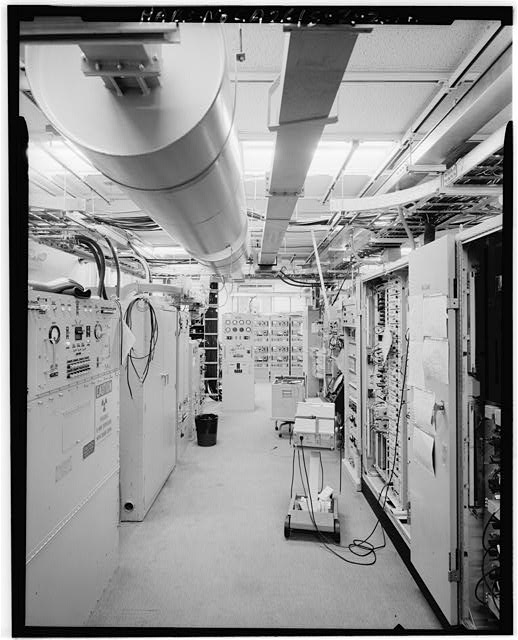
AXIAL VIEW OF THE MAIN EQUIPMENT ROOM IN BUILDING 408, LOOKING WEST-SOUTHWEST.
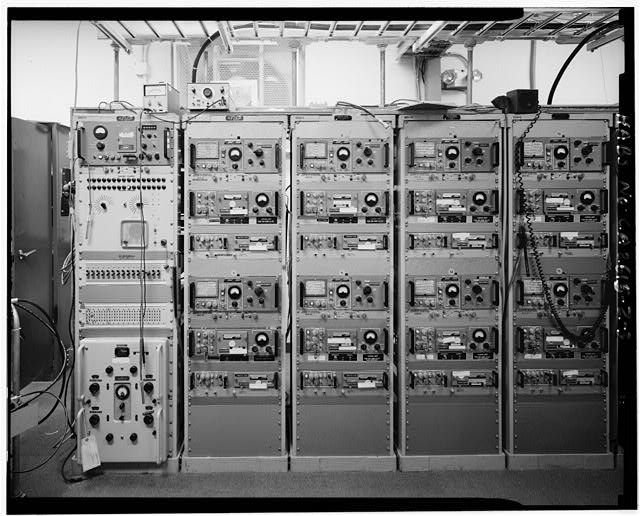
AIR TO GROUND RADAR TYPE GT2122 & GRRR 2324, CIRCA 1978, INTERIOR OF BUILDING 408, LOOKING WEST.
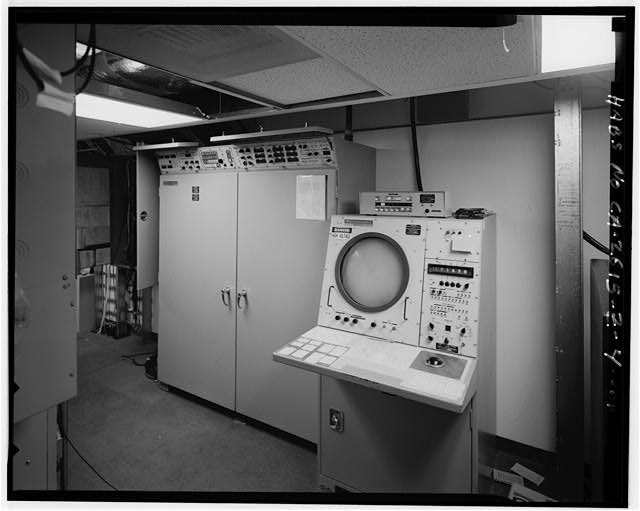
INTERIOR DETAIL VIEW OF RADCAD-1 COMMO DIGITIZER RADAR, BUILDING 408, LOOKING SOUTHEAST.
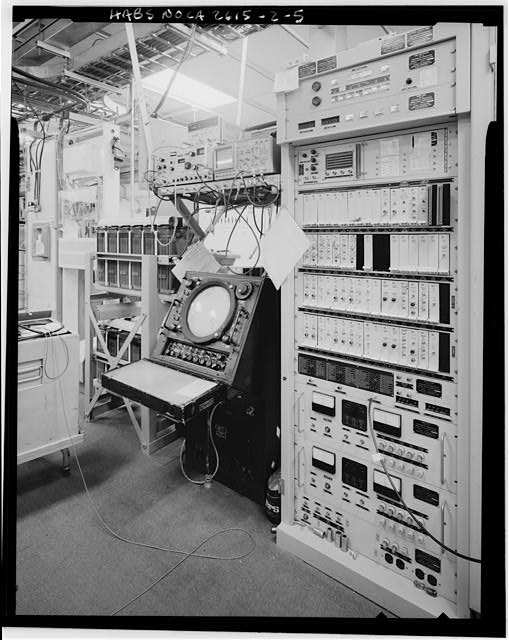
GPA-127 PLANNED POSITION INDICATOR SCOPE, CIRCA 1947-48, BUILDING 408, LOOKING WEST.
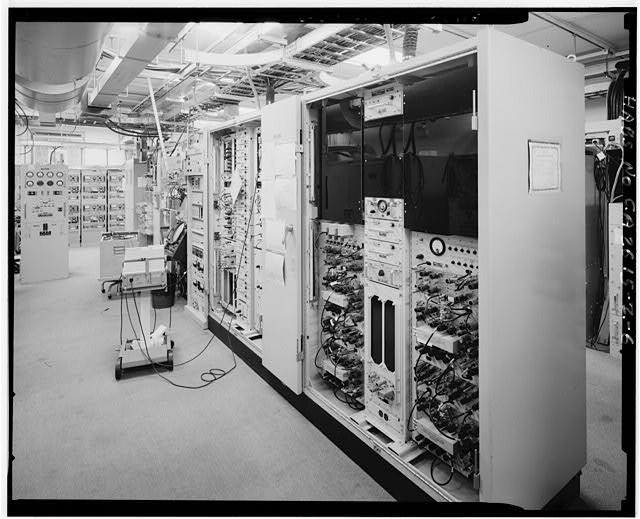
INTERIOR OF THE MAIN EQUIPMENT ROOM, AN/FPS66 ALPHA, BUILDING 408, LOOKING WEST.