Mill Valley Military Family Housing Exterior - Description and Pictures
Buildings 600-608, Military family housing: Likely built in the late 1960's, this group of buildings was the residence for those on post who had families. These single story residences are approximately 50 feet long by 25 feet wide. These wood frame buildings are clad with aluminum siding such that the character of this group of buildings is much different from the others on base. The buildings have a low pitched roof with a small porch of 5 feet by 10 feet at the eastern entrance. Each building has basically the same plan, including two small bedrooms, a small kitchen, one bath and a small living room.
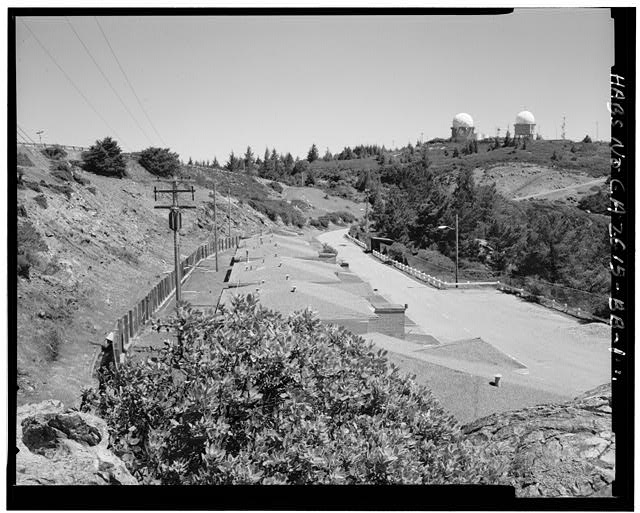
VIEW OF THE ROOFS OF FAMILY HOUSES BUILDINGS 600-608 WITH DOMES IN THE BACKGROUND, LOOKING NORTHEAST.
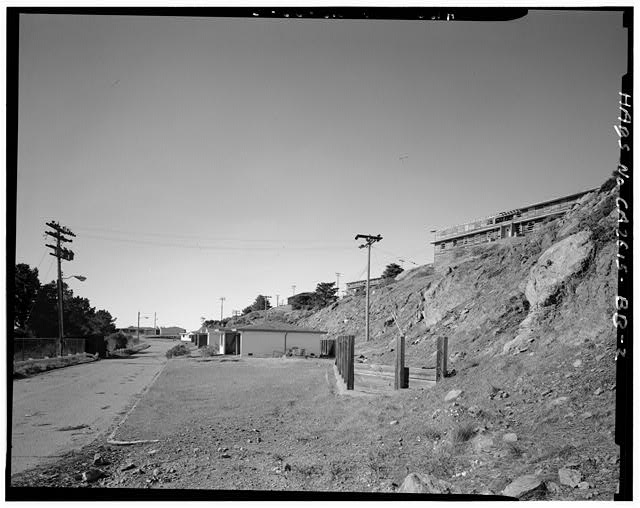
OVERALL VIEW OF THE FAMILY HOUSING, BUILDINGS 600-608, LOOKING WEST-NORTHWEST.
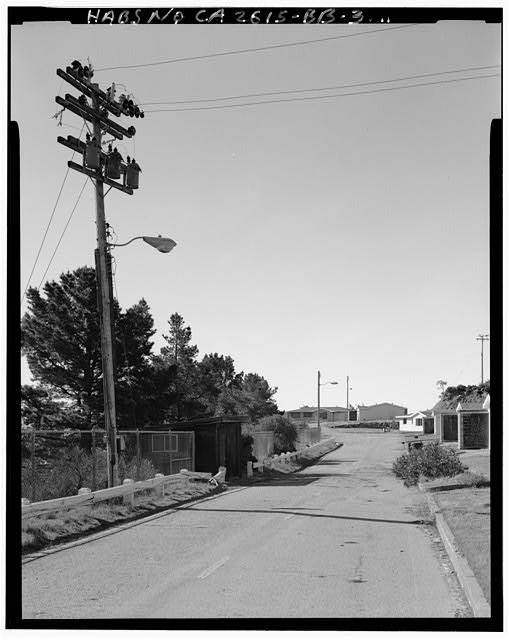
FENCE AND POLE WITH BUILDINGS 600-608 IN THE BACKGROUND, LOOKING SOUTHWEST.
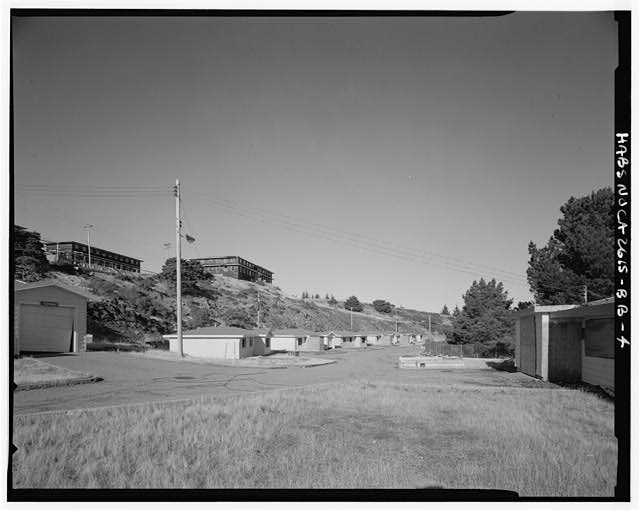
VIEW OF FAMILY HOUSING,, BUILDINGS 600-608, WITH BACHELOR AIRMEN QUARTERS ABOVE, LOOKING NORTH.
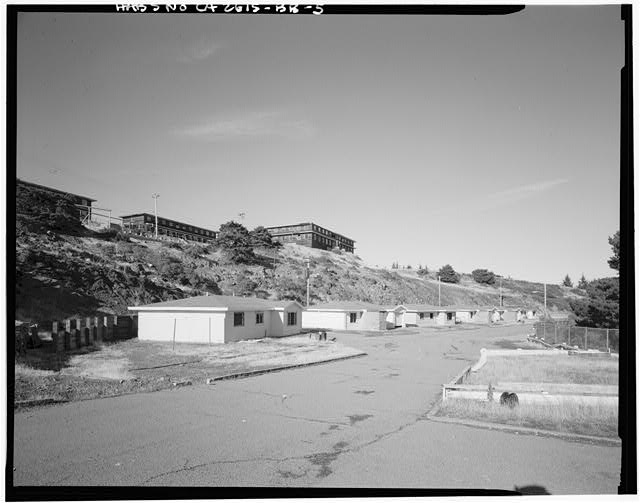
CLOSE UP VIEW LOOKING DOWN THE ROAD AT THE FAMILY HOUSING, BUILDINGS 600-608, LOOKING NORTH.
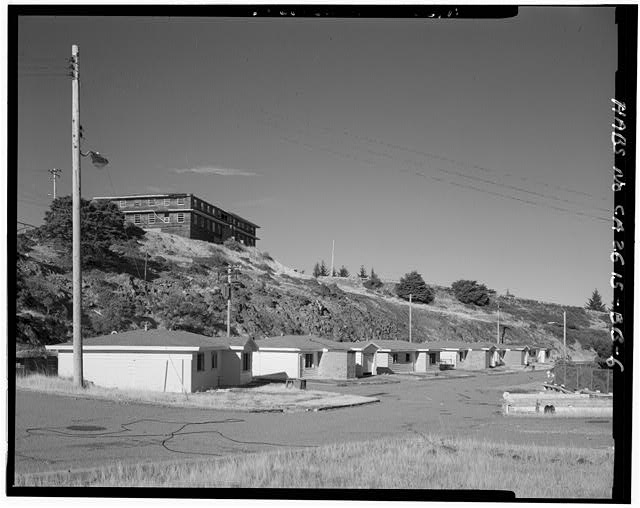
VIEW OF FAMILY HOUSING, BUILDINGS 600-608, LOOKING NORTH.
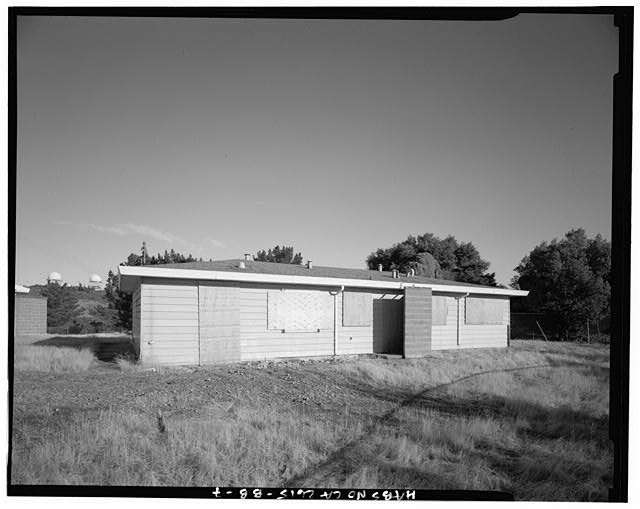
VIEW OF THE REAR OF BUILDING 607, LOOKING EAST.
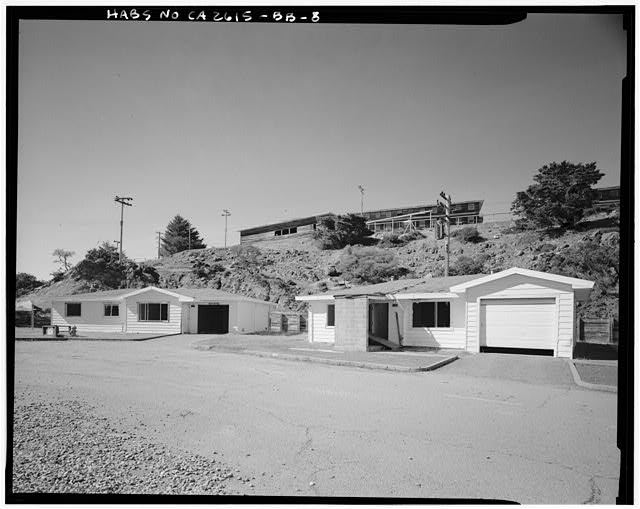
HOUSES 604 AND 605 FRONT ELEVATIONS, LOOKING WEST.
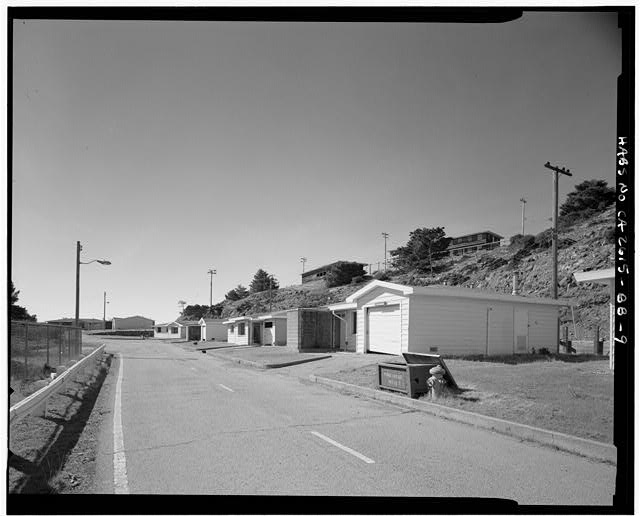
OVERALL VIEW OF HOUSES, BUILDINGS 600-608, LOOKING WEST.
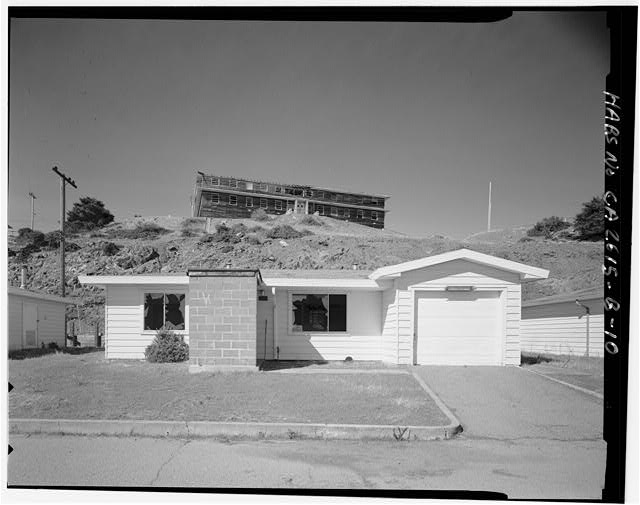
FRONT ELEVATION OF BUILDING 601, LOOKING WEST-NORTHWEST.