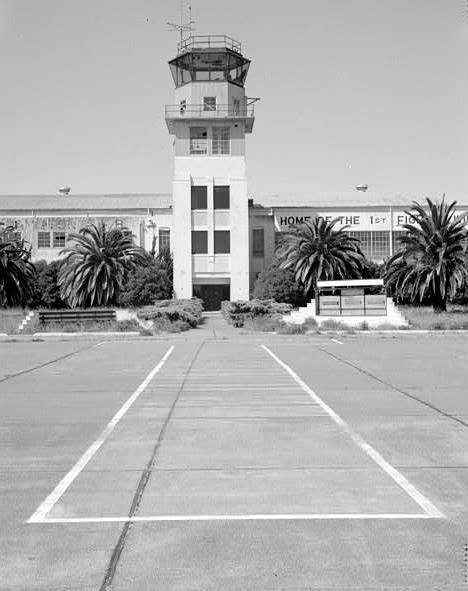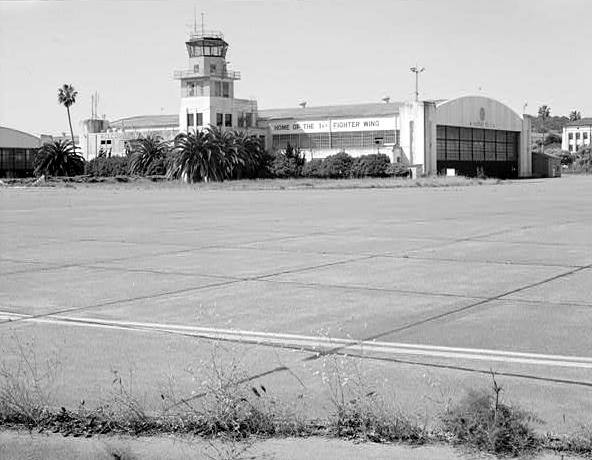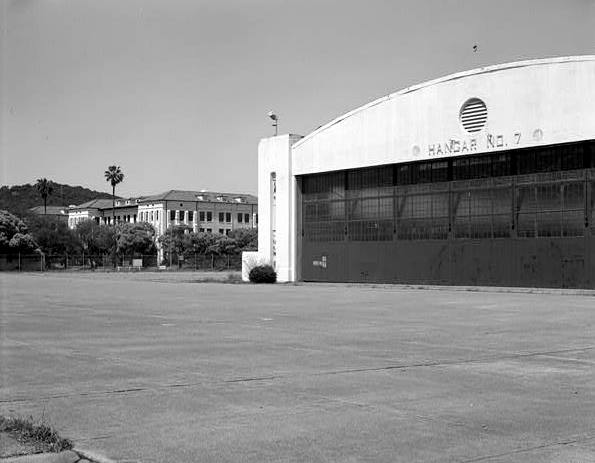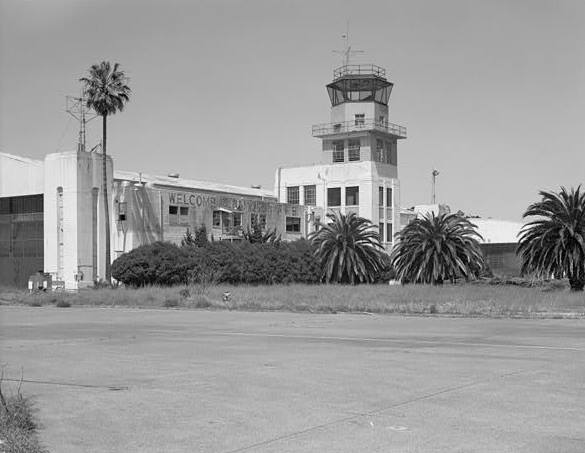Hamilton Air Force Base, California - Base Operations & Hanger 7
The Base Operations building and its hangar was the focal point of the air field architecture and was also one of the most important administration centers on base. During World War II, it served as the first headquarters for the Air Transport Command's Pacific Division stationed at Hamilton Army Air Field, one of three ATC headquarters in the west. Many of the delegates attending the first United Nations conference in San Francisco in 1945 passed through Hamilton and were welcomed at the base operations facility with much ceremony.
From its completion in 1934 the base operations building served as the focal point of the air field. Officers, dignitaries, Hollywood stars, delegates to the first United Nations conference, and a president landed at Hamilton and were greeted at this facility. Its role as the hub of the air field continued until base closure In 1974.
Hangar 7 served as the headquarters for the Air Transport Command Pacific Division, established at Hamilton by First Lieutenant Robert A. Ping in January 1942. By the end of 1942 this dispatching unit was staffed by approximately 1,800 officers and enlisted men, and regularly scheduled flights were operating between Hamilton and Australia
Hangar No. 7 has a rectangular mass with a connected base operations building. The front elevation of the base operations building features a central projecting three story tower (with a three-story addition) and projecting one-story wings (the southeast wing has a second-story addition). The front elevation of the hangar consists of multiple hangar doors anchored with square concrete pillars beneath a low arched roof with central round metal louvre with stepped parapet roofs. The main building measures 221 feet by 161 feet.
The main entrance foyer of the base operations building provides access to a central vestibule, flanked by a baggage room, check room, and two lounges on the northeast, a "transportation" room and restroom to the rear, and a corridor with a stairway to the second story. Rooms in the first floor wings lounge area, locker room, toilet, and shower room (1957 modification), weather briefing room and offices. A computer center and telephone circuit board remains in one of the offices. The hangar is a large open area, and adjoins the base operations portion of the building on its southwest side.
The second floor of the southwest corner addition on the building served as the original Air Transport Command headquarters and consists of a series of offices and a latrine. The second floor of the tower is open and consists of two rooms that once served as offices and a latrine.
The top of the tower is a six-sided data control room. The three sides facing the air field have built-in counter tops and places where radar equipment once was located. There are work spaces on two of the remaining walls. A water cooler is also located here. The roof is accessed by a metal rung ladder.

CONTROL TOWER AND 'RED CARPET,' PAINTED ON CONCRETE APRON.

NORTHEAST AND NORTHWEST ELEVATIONS

PARTIAL SOUTHEAST ELEVATION, HANGAR NO. 7

LANDSCAPING ON NORTHEAST ELEVATION, CONTROL TOWER