Hamilton Air Force Base, California - Company Officers Quarters Type B1
Facility Nos. 211 (211 Sunset Drive), 215 (215 Sunset Drive), 218(218 Sunset Drive), and 221 (221 Sunset Drive)
Company Officers' Quarters (COQ) Type B1 houses were built simultaneously. Facility Nos. 211, 215, 218, and 222 were all completed July 31, 1933.
The Company Officers' Quarters Type B1 dwellings were constructed in an "L" plan, with a two-story mass. The front elevations feature central entryways with four-inch-square decorative ceramic tile in three patterns, cantilevered wood second story balconies, and arched living room windows. They measure 41 feet 6 inches wide by 46 feet deep. All have partially below grade basements.
The primary entrance to each dwelling is accessed via a concrete stoop recessed beneath the second story "Monterey" style balcony; each has a 12-inch square red quarry tile floor with quarry tile treads and concrete risers. The cantilevered second story balconies have a Mission-tile shed roof supported by square posts and brackets. Concrete porches with L-shaped exterior stairways provide access to the rear hallways on one side elevation. The porches have Mission tile shed roofs, supported by "Monterey" style carved wood braces and wrought iron railings.
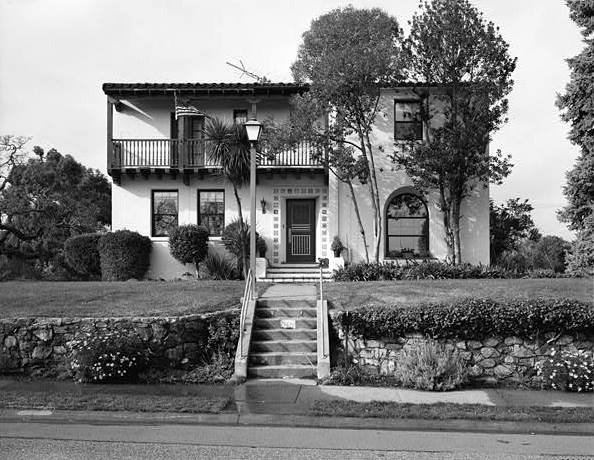
EAST FRONT
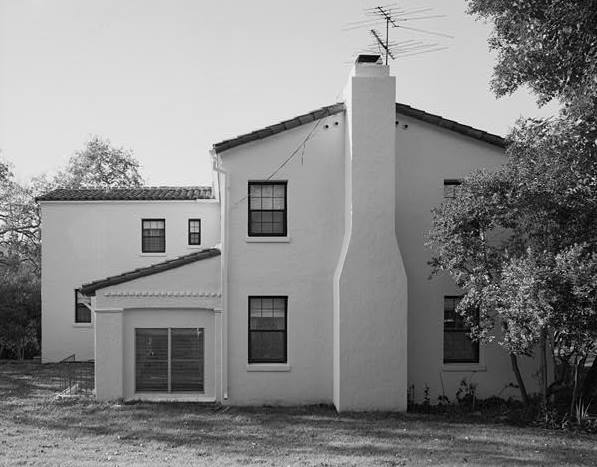
SOUTHEAST SIDE, SHOWING PORCH AND CHIMNEY
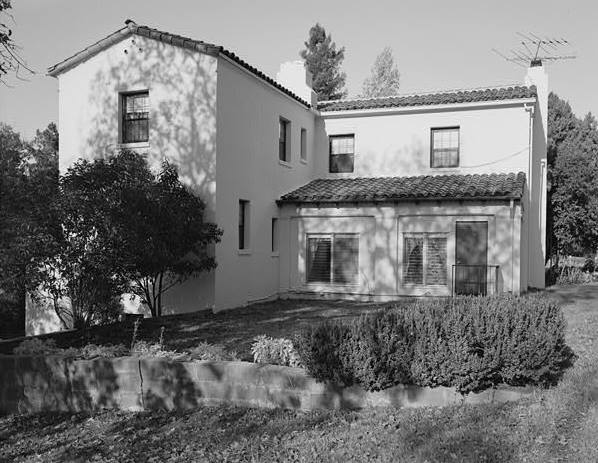
SOUTHWEST (REAR) ELEVATION
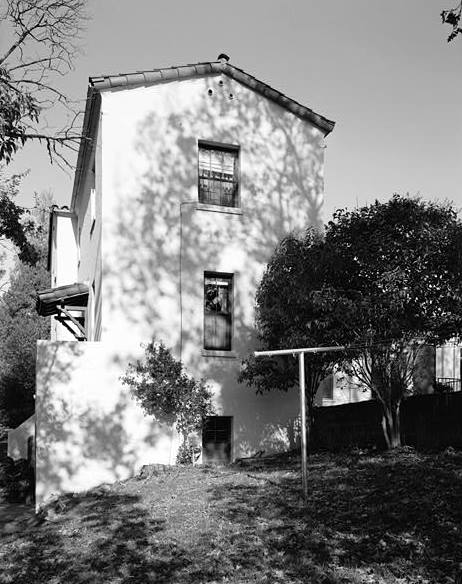
PARTIAL SOUTHWEST ELEVATION, BEDROOM WING
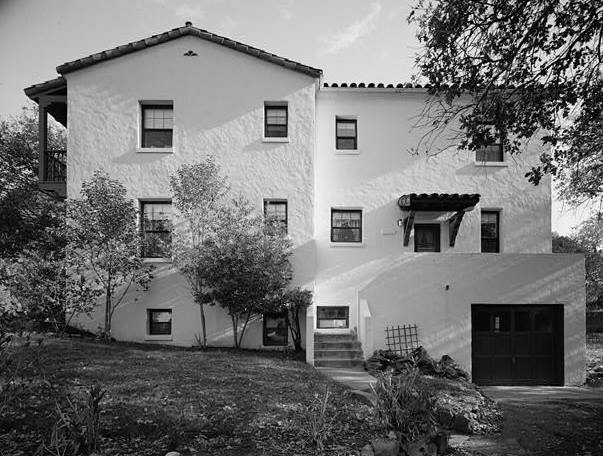
NORTHWEST SIDE
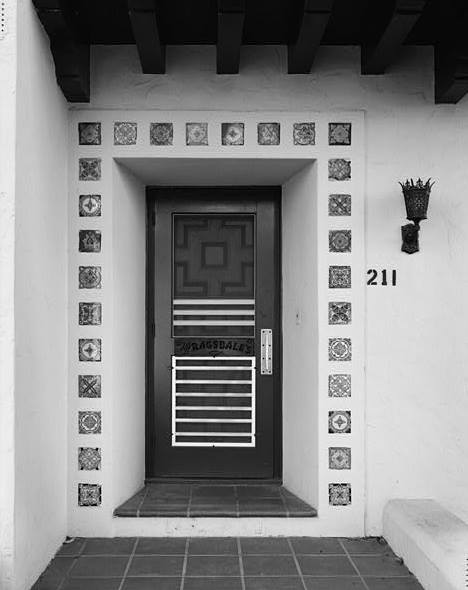
FRONT DOOR TILE DETAIL
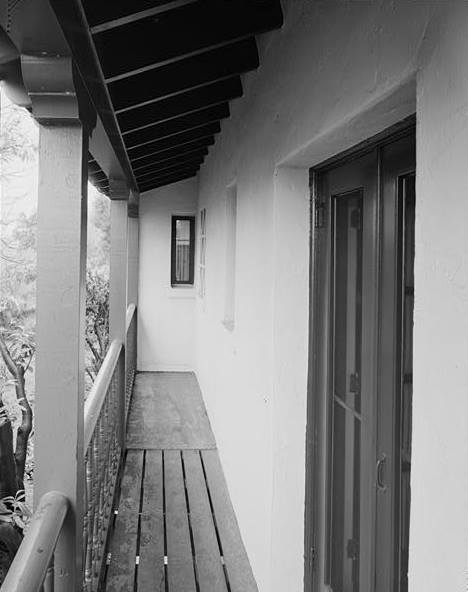
BALCONY, SECOND FLOOR FRONT
Continue to Page 2, Interior photos.