Hamilton Air Force Base, California - Company Officers Quarters Type D
Facility Nos. 224 (224 South Oakwood Drive), 228 (228 South Oakwood Drive), 230 (230 South Oakwood Drive), 234 (234 South Oakwood Drive), 238 (238 South Oakwood Drive), 242 (242 South Oakwood Drive), 248 (248 South Oakwood Drive), 258 (258 Las Lomas Drive), 264 (264 Las Lomas Drive), 270 (270 Las Lomas Drive), 272 (272 Las Lomas Drive), and 276 (276 Las Lomas Drive).
COQ Type D houses were built over a one year period. Facility Nos. 224, 228, 230, 234, 238, 242, and 248 were complete January 23, 1934. Facility Nos. 258, 264, 270, 272, and 276 were completed November 28, 1934
Construction of the COQ housing was let in two contracts. McKee Company built Facility Nos., 224, 228, 230, 234, 238, 242, and 248 at a cost of $9,093.42 each. Meyer Construction Company built Facility Nos. 258, 264, 270, 272, and 276 at a cost of $12,308.65 each.
The Company Officers' Quarters Type D dwellings were constructed in an irregular "T" plan, with a one-story mass. The front elevations feature recessed porches, cantilevered wrought iron balconies, and a prominent front stairway. They measure 48 feet 7 inches wide by 61 feet 4 inches deep. All have partially below grade basements.
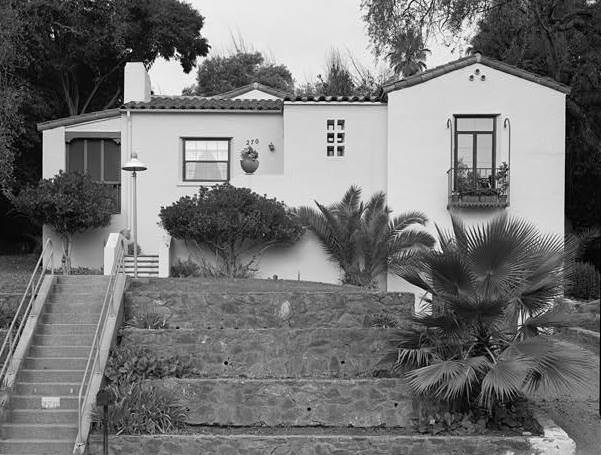
SOUTHEAST FRONT
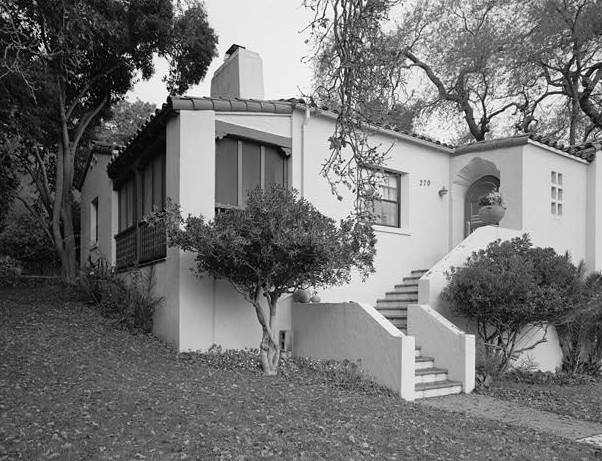
PERSPECTIVE VIEW OF PORCH AND FRONT ENTRY
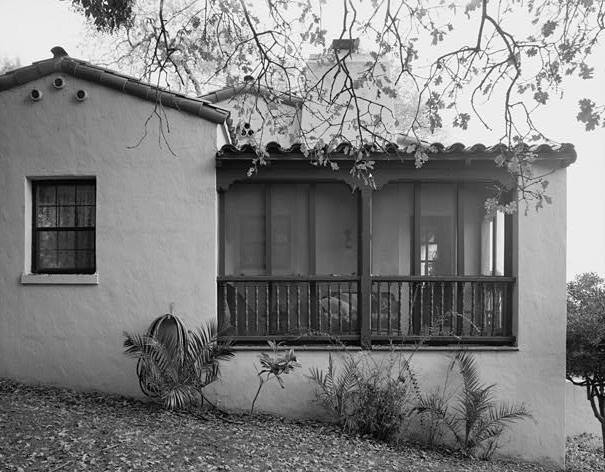
SOUTHWEST SIDE, SOUTHEAST PART, SHOWING PORCH
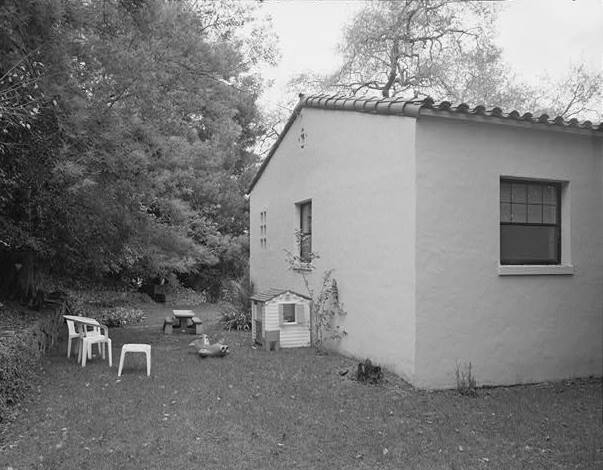
NORTHWEST CORNER, SHOWING ROCK RETAINING WALL AND BACK YARD
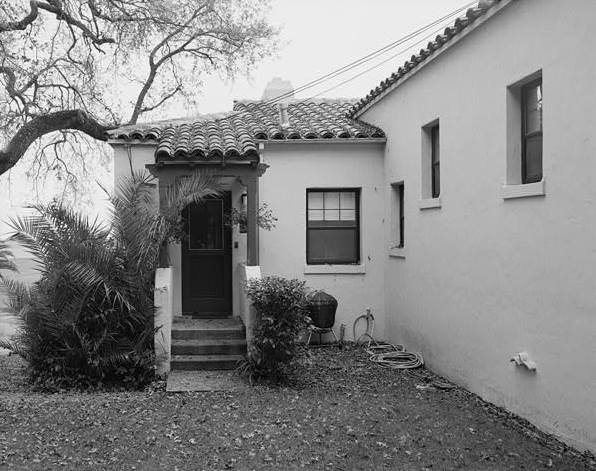
PORCH AND ENTRY TO KITCHEN AT NORTHEAST SIDE OF NORTHWEST (REAR) ELEVATION
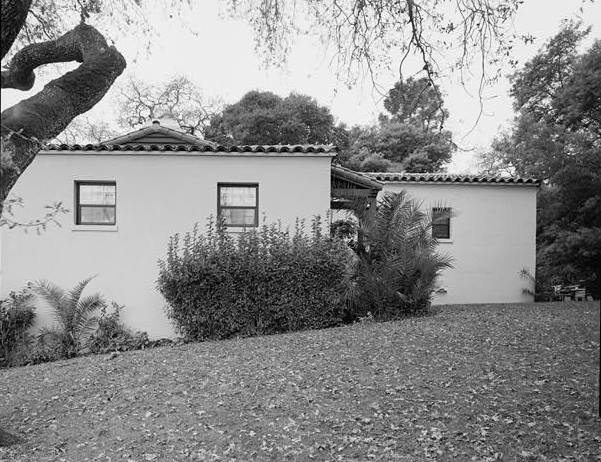
NORTHEAST SIDE, NORTHWEST PART, SHOWING ROOF GABLE ABOVE KITCHEN WINDOWS
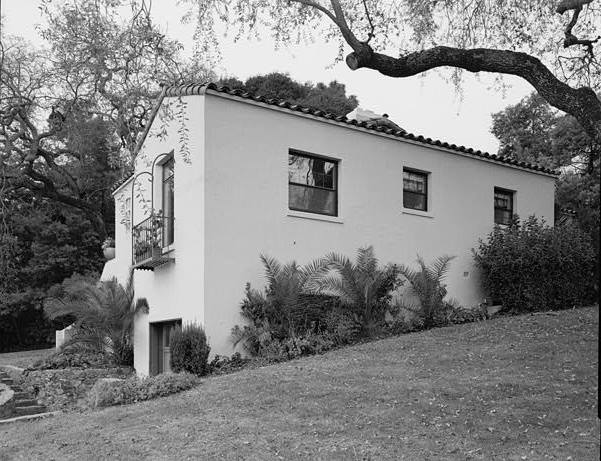
NORTHEAST SIDE, SOUTHEAST PART, ALSO SHOWING GARAGE AND IRON WORK ON DINING ROOM WINDOW
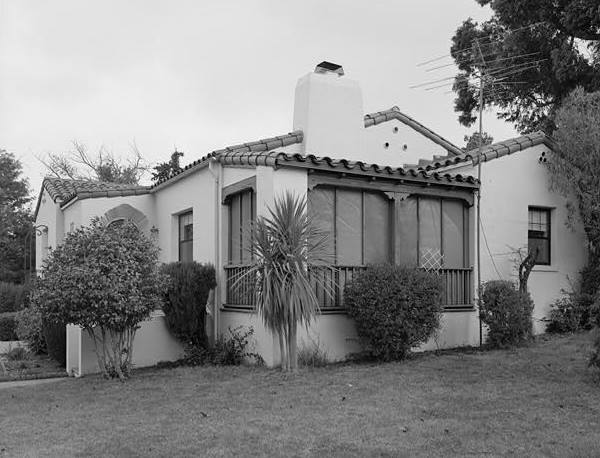
PERSPECTIVE VIEW OF SCREENED PORCH
Continue to Page 2, Interior.