Hamilton Air Force Base, California - Bachelor Officers Quarters Page 2
Continued from Page 1.
As originally designed, the basement floor contained garage space in the central mass and the north wing. The south wing was divided into several rooms, Including the tiled entrance foyer which provided access to the first floor via a staircase. Other rooms included bedrooms for the cool< and help, as well as two trunk rooms and a boiler room.
The primary access to the first floor is via a stairway from the basement level porch; secondary accesses are located on each side elevation and on the rear wall. The central mass of the first floor contains a double loaded corridor with three two-room apartments on either side. Each apartment consists of a living room, bedroom, bathroom, and closet. Another two-room apartment, slightly larger in size than the others, is located on the northwest corner of the north wing. A dormitory is located on its northeast corner. As originally designed, the south wing contained the stairway and hall, as well as a dining room and kitchen which have been converted to a separate apartment. A bathroom and telephone room are located on the east rear of the hallway.
The floor plan of the central mass of the second floor is the same as the first, with three two-room apartments on each side of a central corridor. The north wing consists of two, two-room apartments. A large apartment, consisting of two living rooms, a study, two baths, and a bedroom, is located in the south wing.
The attic consists of a large open space with a concrete floor. The exposed truss rafters sit atop the concrete piers and support the central beams. Sheathing over the rafters is one- by seven-inch Douglas fir. A series of screened copper vents provide light and ventilation. Access to the attic is provided by a fire ladder in the second floor janitorial closet.
Located in the original Spanish Colonial Revival district of Hamilton Army Air Field on a hillside, the building is surrounded by rolling lawns and situated northwest and downslope from the Officer's Club.
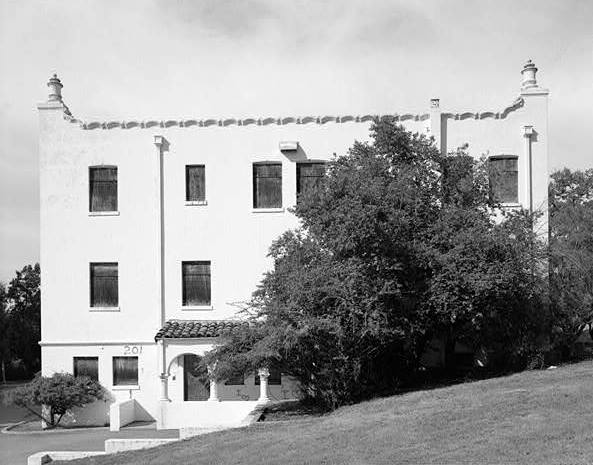
SOUTH ELEVATION.
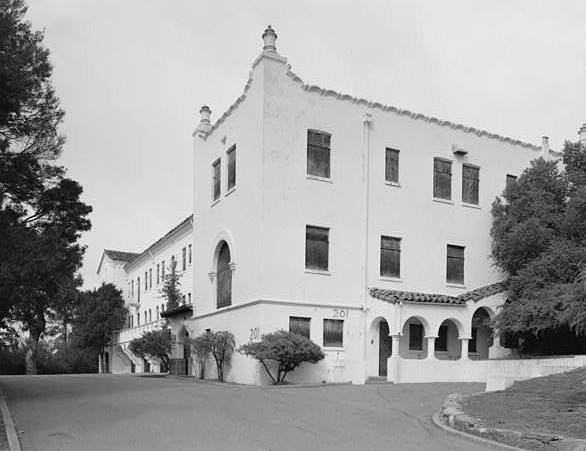
WEST AND SOUTH ELEVATIONS
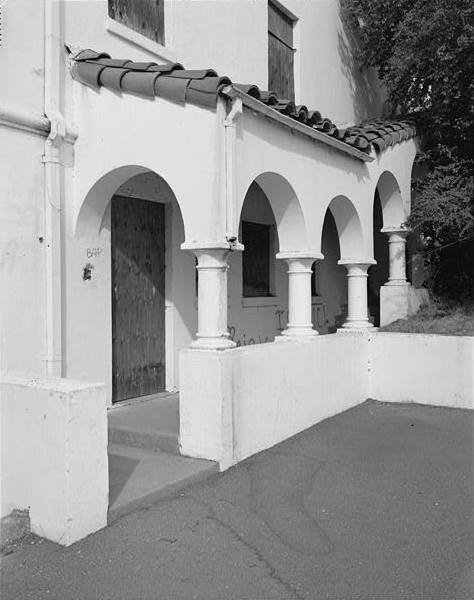
EXTERIOR, COVERED WALK ALONG SOUTH ELEVATION
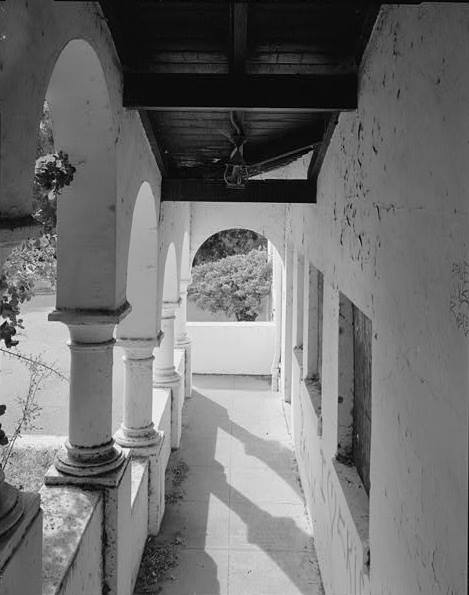
INTERIOR, SOUTH ELEVATION COVERED WALK
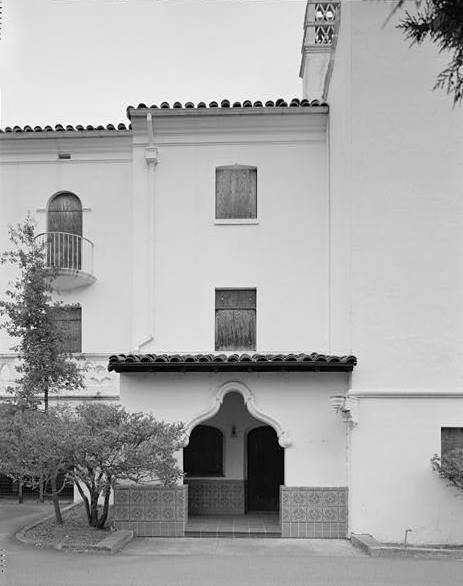
TILE ON MOORISH PORCH, WEST ELEVATION
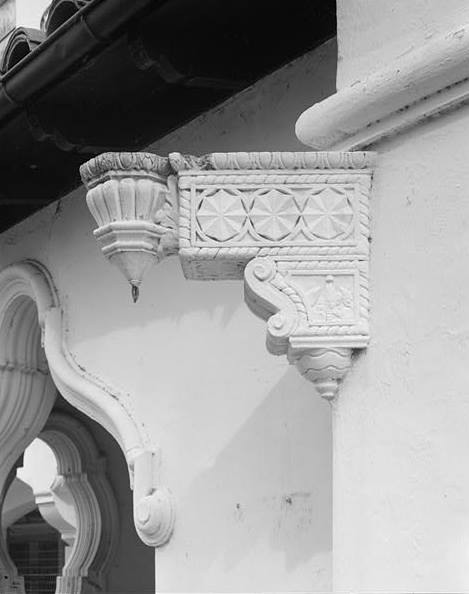
CONCRETE LIGHT BRACKET, WEST ELEVATION
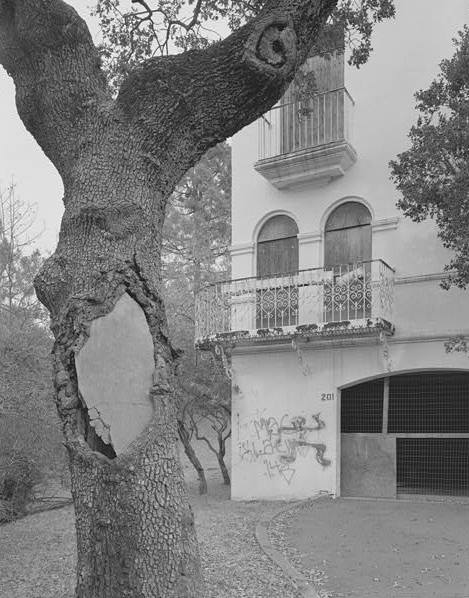
OLD OAK, AND BALCONY IRONWORK AT NORTHWEST CORNER
Continue to Page 3 Interior Photos.
Or back to the First page.