Hamilton Air Force Base, California - Bachelor Officers Quarters
The Bachelor Officers' Quarters (BOQ) are among the original residential units designed by the Constructing Quartermaster's Office at Hamilton Army Air Field. The quarters were equipped with all the modern amenities available at the time they were built and were architecturally unique in the military system. Construction of the Bachelors' Officers Quarters was completed on November 16, 1934
The BOQ is of reinforced concrete construction and has Mission tile roofs and reinforced concrete foundations. Steel bars were used during construction in consideration of the seismic activity of the region. The BOQ Is divided into 17 apartments with a central kitchen, cook quarters, and mess hall. Additional space was used for up to six visiting officers.
The Bachelor's Officers Quarters has a rectilinear mass with projecting wings on the north and south. The front elevation features a projecting cantilevered cast concrete balcony, an ornate recessed porch, projecting metal balconies on the second floor, and arched automobile bays on the basement level. The overall dimensions of the building are 139 feet by 60 feet. The building is two stories tall and has a partially below grade basement and ground level garage.
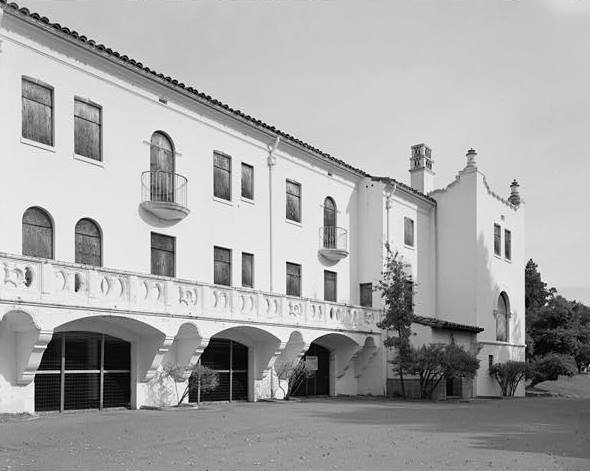
WEST ELEVATION, SOUTH PART
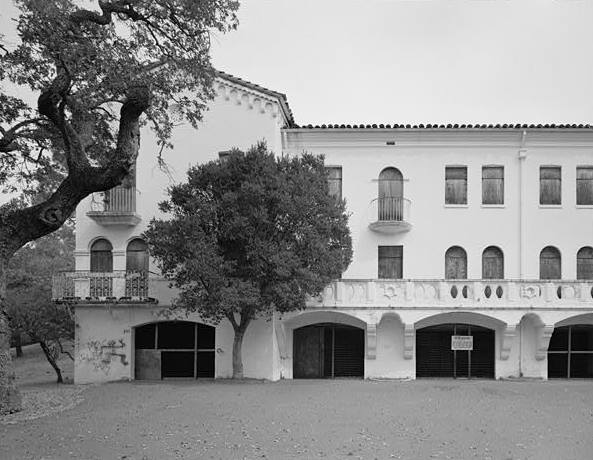
WEST ELEVATION, NORTH PART.
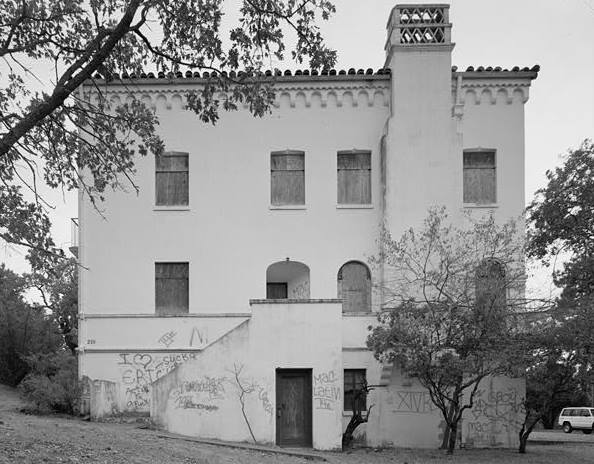
NORTH ELEVATION
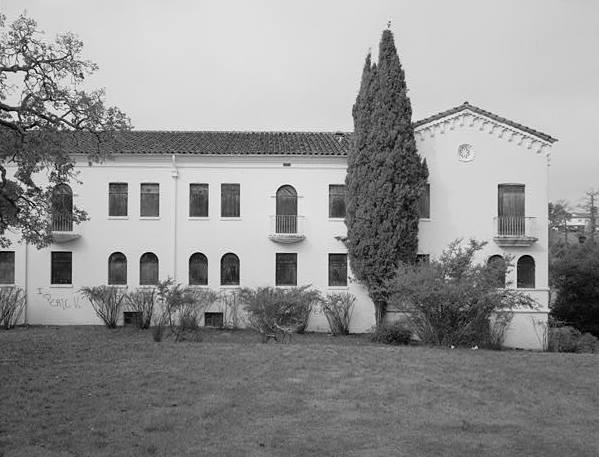
EAST ELEVATION, NORTH PART
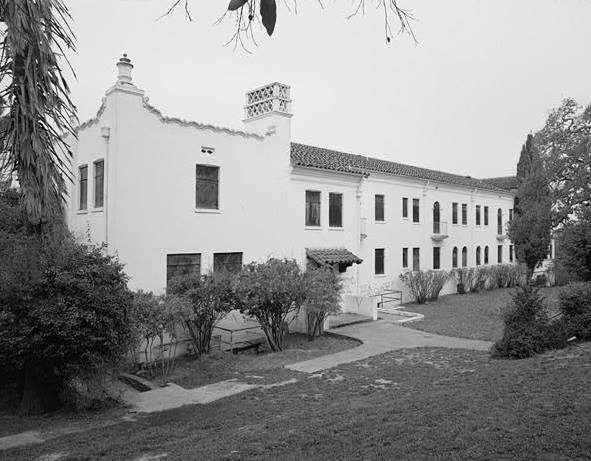
EAST ELEVATION, OBLIQUE, LOOKING NORTHWEST
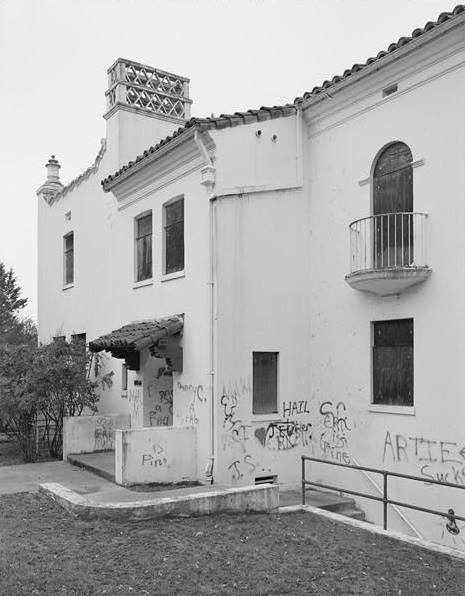
EAST ELEVATION, SOUTH PART, SHOWING ENTRANCE