Hamilton Air Force Base, California - Company Officers' Quarters Type C Page 2
Continued from Page 1.
Basements are accessed by exterior garage doors and interior stairways from the kitchen hallways. Each floor plan is divided into a garage, laundry room, and storage room. An unexcavated crawl space is present under the front porch.
The primary access to the homes is through an entry from the front porch to the living room, which is flanked by a dining room, kitchen, butler's pantry, and maid's room and bath on one side and three bedrooms and two baths on the other.
Kitchens were remodeled in 1955 and original cabinets, appliances, hardware, flooring, and lighting were replaced. In 1962 the tile countertops and backsplashes in the kitchen were removed and replaced with post-formed plastic laminate. Kitchen floor coverings were replaced with vinyl asbestos tiles. A recessed light fixture was added over the sink at this time. Some interior fixtures in the remainder of the house have been removed and replaced with modern fixtures. Porches were enclosed in some units in 1934 and others were enclosed in 1956.
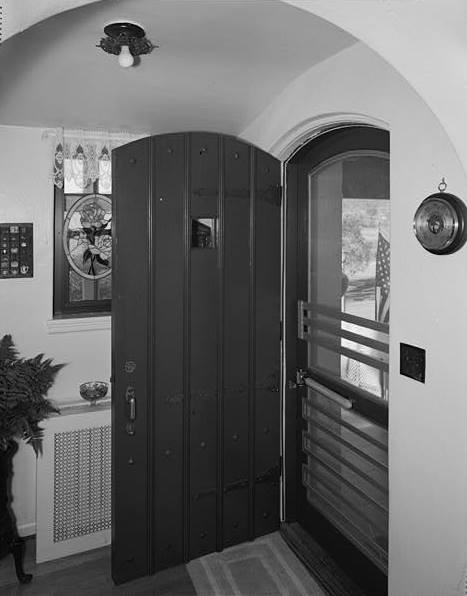
FRONT DOOR AND FOYER
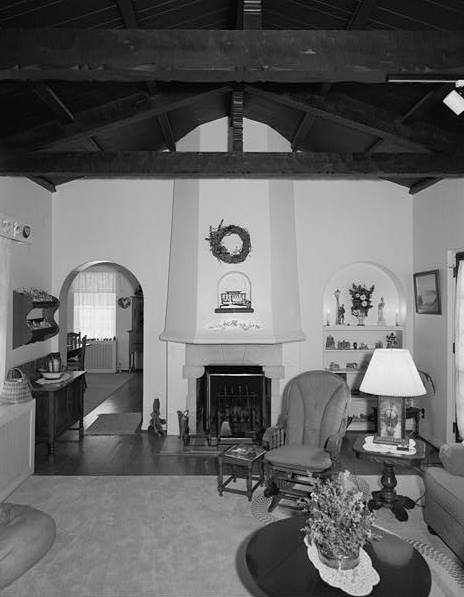
LIVING ROOM, LOOKING NORTHWEST TO DINING ROOM
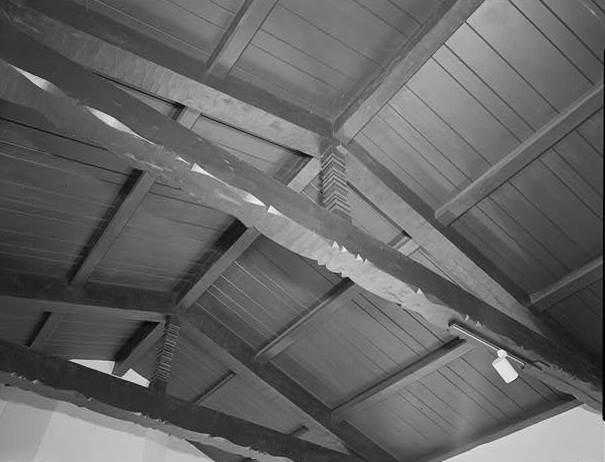
TRUSSES, LIVING ROOM
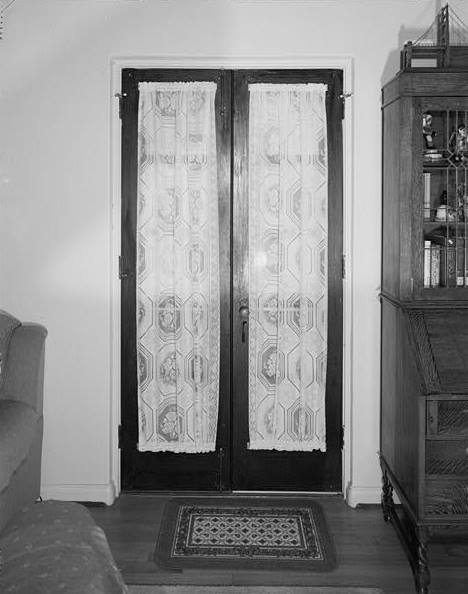
DOUBLE DOORS LEADING FROM LIVING ROOM TO REAR COURTYARD
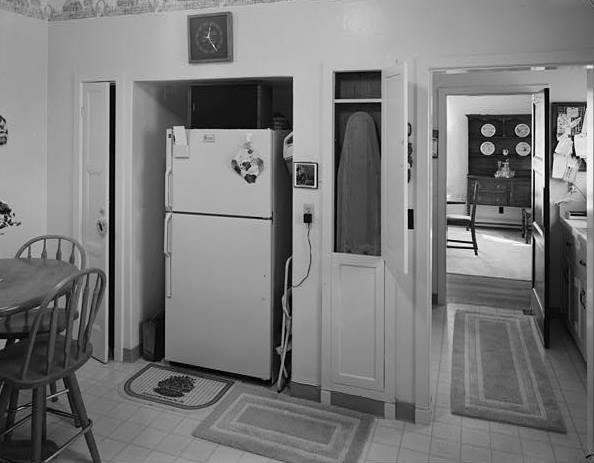
KITCHEN: TWIN CLOSETS FLANKING REFRIGERATOR
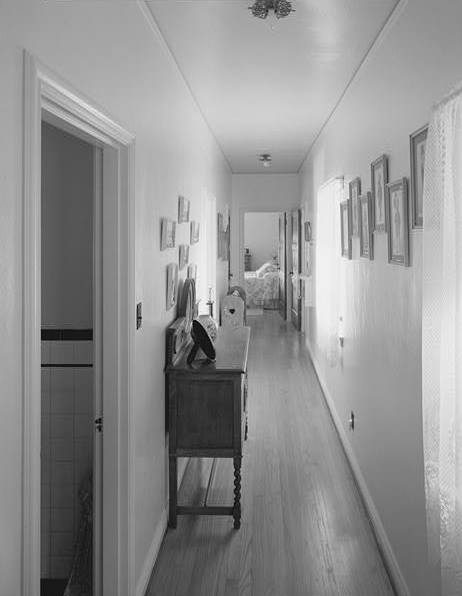
LOOKING WEST DOWN BEDROOM HALL, SOUTH WING
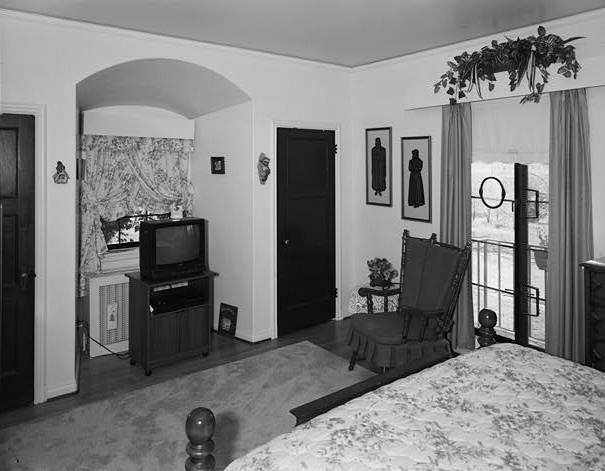
MASTER BEDROOM, WEST END OF SOUTH WING
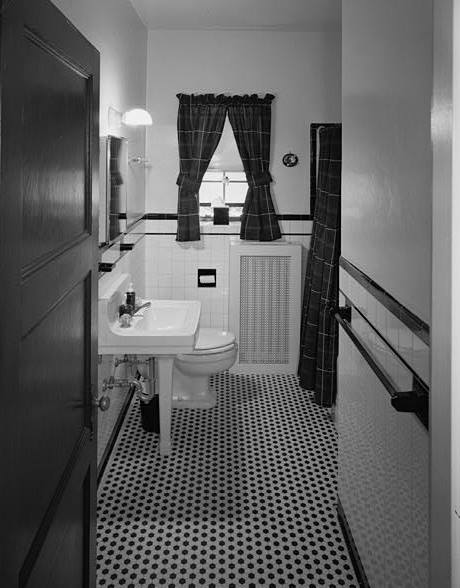
BATHROOM, SOUTH WING