Hamilton Air Force Base, California - Company Officers Quarters Type C
Company Officers' Quarters (COQ) Type C houses were built over a one year period. Facility Nos. 226, 232, 236, 249, and 246 were finished January 23, 1934. Facility Nos. 256, 260, 266, and 278 were completed November 28, 1934.
Construction of the COQ Type C housing was let in two contracts. McKee Company built Facility Nos. 226, 232, 236, 240, and 246 at a cost of $9,172.42 each. Meyer Construction Company built Facility Nos. 256, 260, 266, and 278 at a cost of $12,285.07 each.
The Company Officers' Quarters Type C dwellings were constructed in an irregular "U" shaped plan, with a one-story mass. The front elevations feature recessed porches, cantilevered wrought iron balconies, decorative grilles, arched windowheads, and a prominent front stairway. They measure 59 feet 10 inches wide by 58 feet 2 inches deep. All have partially below grade basements.
The primary entrance to each dwelling is accessed via a concrete porch covered with a Mission tile shed-roof supported by wood Mission-style brackets and chamfered 6-inch posts. Stairs are concrete with 12-inch square red quarry tile treads; balustrades are solid cast concrete and have decorative terra cotta planter pots on the top railing. Cantilevered wrought iron balconies are located on the exterior wall of the master bedroom of each building; they have wrought iron railings and arched cast concrete flooring. Concrete porches with exterior stairways provide access to the kitchen hallways on side elevations. They have Mission tile shed roofs supported by wood brackets and decorative chamfered posts and have an enclosed concrete railing. The rear of the house is accessed through a walled terrace with a V-shaped flagstone terrace walkway.
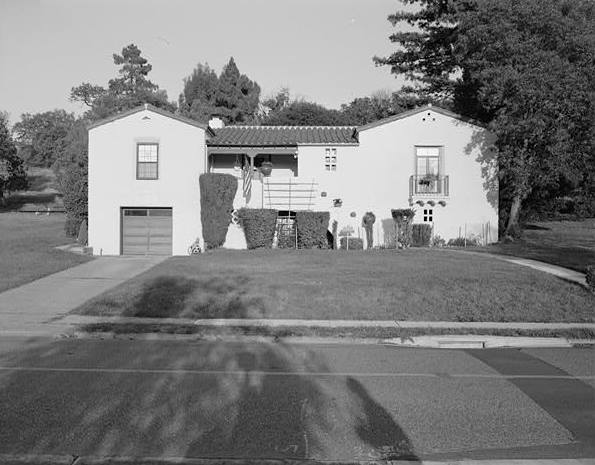
SOUTHWEST FRONT
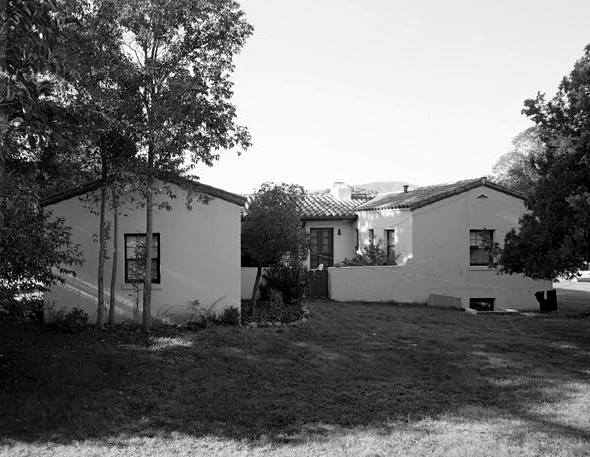
NORTHEAST (REAR) ELEVATION
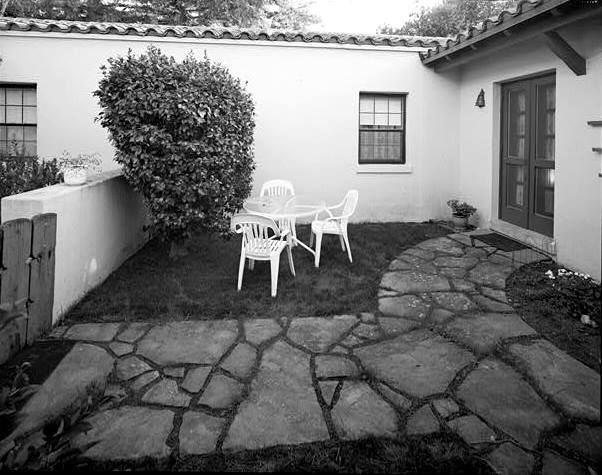
REAR COURTYARD, LOOKING TO BEDROOM HALL WINDOWS AND LIVING ROOM DOUBLE DOORS
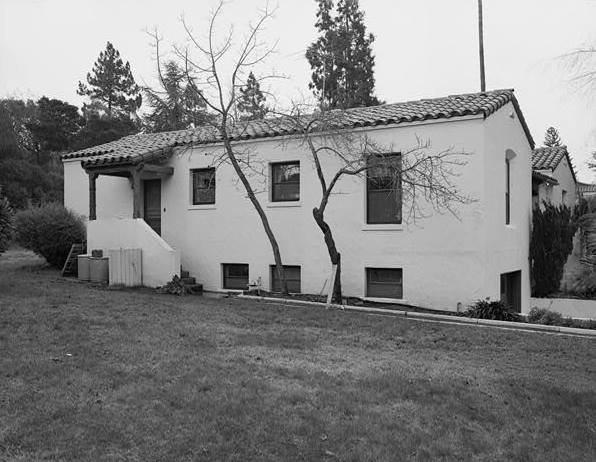
NORTH SIDE
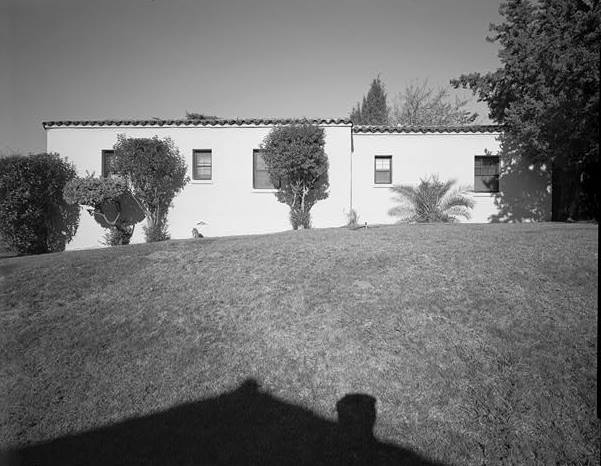
SOUTHEAST SIDE, ENTIRE
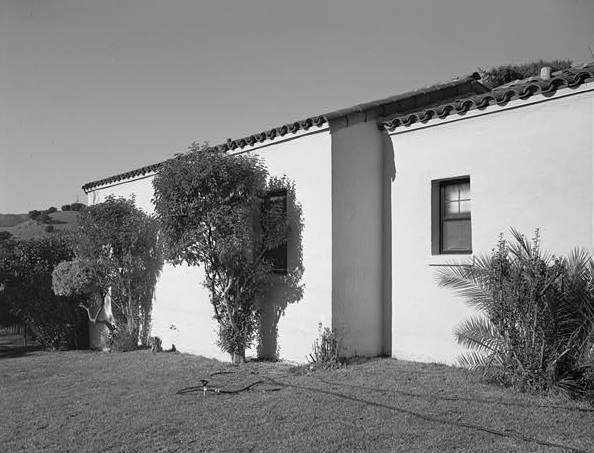
SOUTHEAST SIDE, OBLIQUE
Continue to Page 2, Interior.