Nike Missile Base SL-40 Hecker, Illinois - Photos Ready Building
Ready Building, North end of launch area, northwest of Sentry Guard. The ready building housed a squad room, restrooms, a dining and day room, a heater room, a storage area, and lockers.
This building is a masonry structure containing 1,776 square feet. It has concrete footings, foundation, and floor, cinder block walls, and a built-up roof. The interior is sealed and painted, with a tile floor and electrical service. It has two vestibules and ten windows.
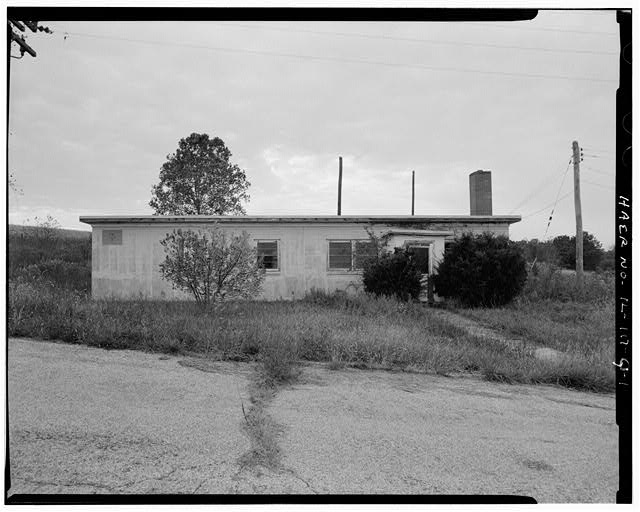
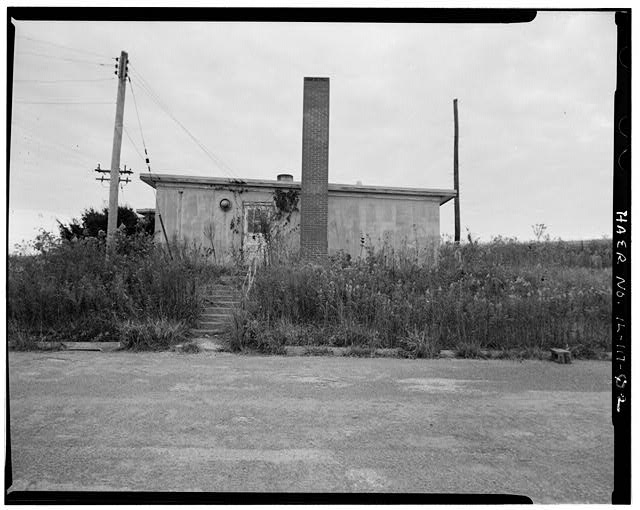
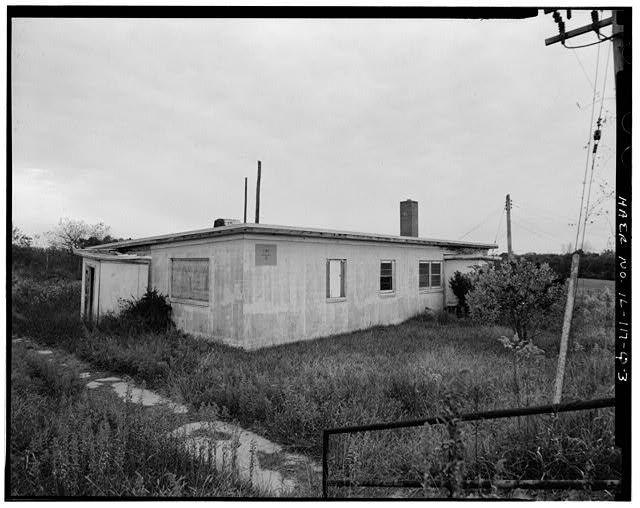
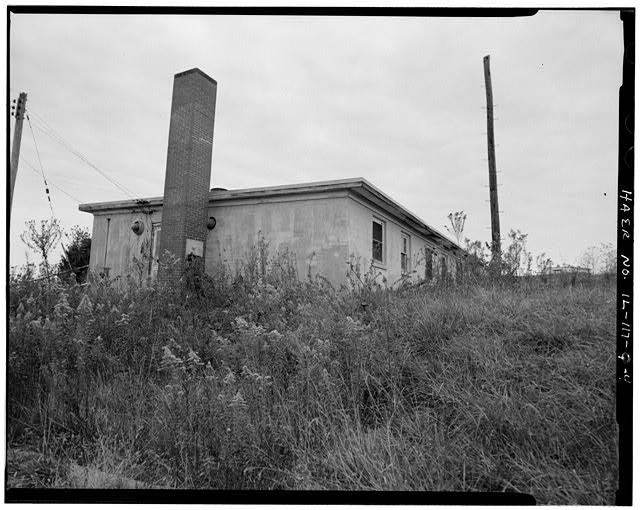
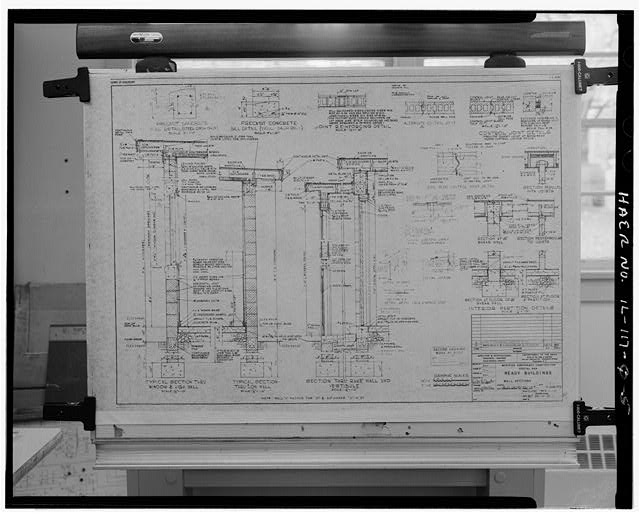
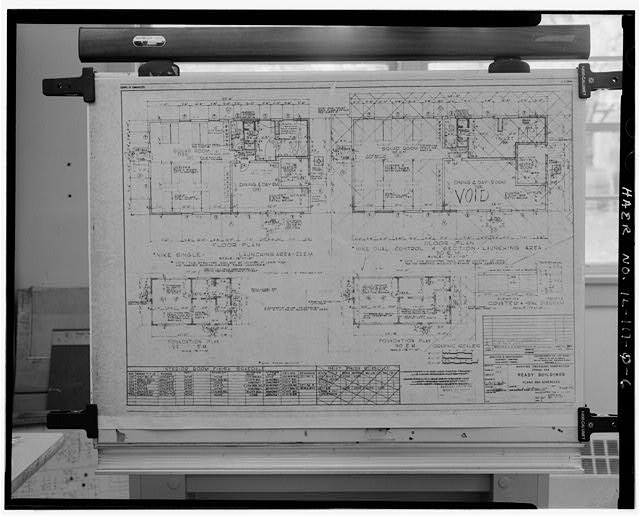
Photos - Site Layout & Water Treatment
Photos - Underground Storage Magazines
Photos - Mess Hall, Basketball Court, & Radar Pad
Photos - Sentry Control, Kennel, Bulletin Board, Acid Storage
Photos - Missile Test & Assembly and Warheading Buildings
Photos - Barracks
Photos - HIPAR Equipment Building, Storage Sheds
Photos - Generator Buildings
Photos - Ready Building
Photos - Administration Building
Information about this Nike Site
Back to other Illinois Sites