×
![]()
Test Area 1-115 Helium Compression Plant
Bldg. 8663 is a standard Butler building (CA-236-M-1 through CA-236-M-4). The steel-framed rectangular building and the medium sloped gable roof are covered with seamed metal siding. The northeastern facade serves as the main entry, with a top-hung sliding door that opens from the south toward the middle and two six-over-three steel awning windows in the northern end of the facade. The southeastern facade consists of two single six-light steel awning windows; the southwestern facade consists of two six-light steel awning windows; and the northwestern facade consists of two six-light steel awning windows, one on each side of a hollow steel entry door. At the northern end of this facade, a poured concrete addition intersects with the wall. This one-story rectangular structure encroaches approximately 3 feet into the original building and extends perpendicularly approximately 15 feet to the northwest. The roof supports several ventilators and HVAC stacks and units. Much of the original helium compression units and controls remains intact inside the building (CA-236-M-5 through CA-236-M-8). The overall condition of the building is fair, with signs of failing metal around some windows and around the roof.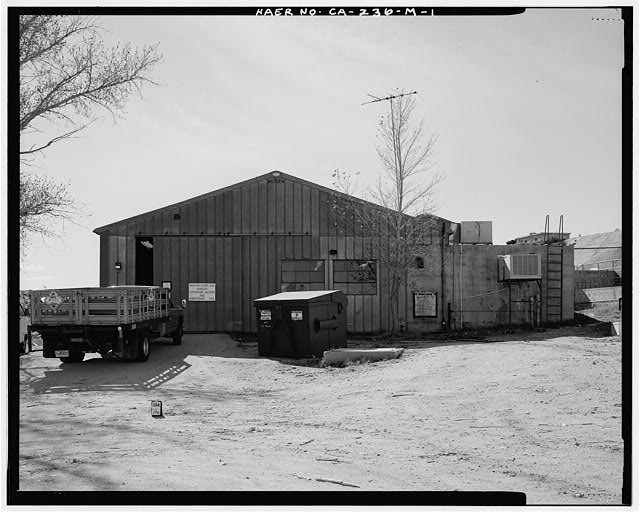
NORTHEAST FRONT.
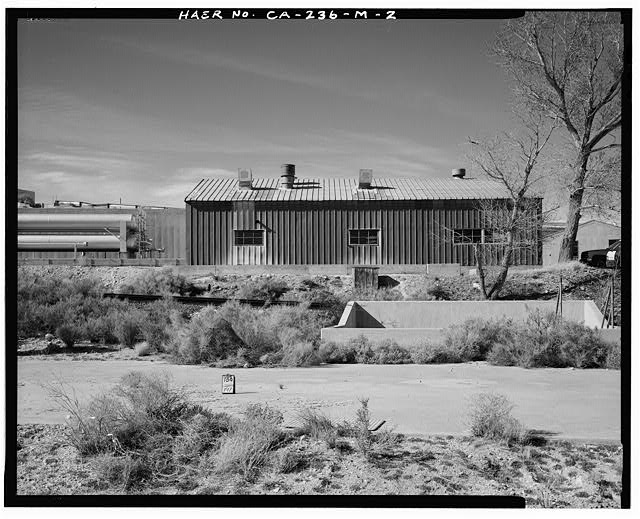
SOUTHEAST SIDE. HIGH PRESSURE HELIUM STORAGE TANKS AT LEFT.
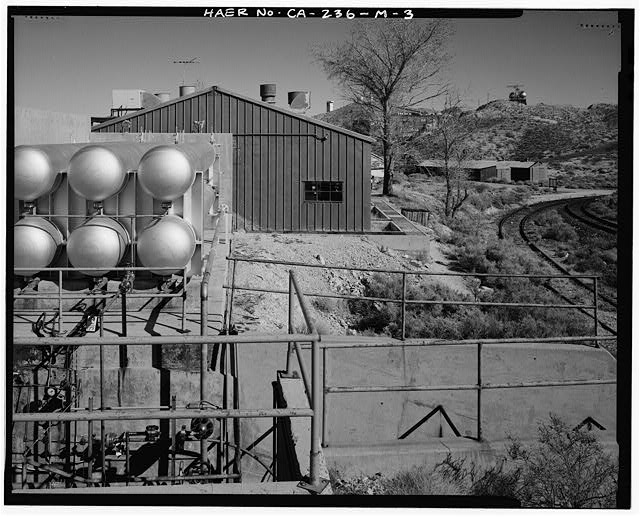
SOUTHWEST REAR, WITH RAILROAD LINE AT RIGHT. HIGH PRESSURE HELIUM STORAGE TANKS AT LEFT.
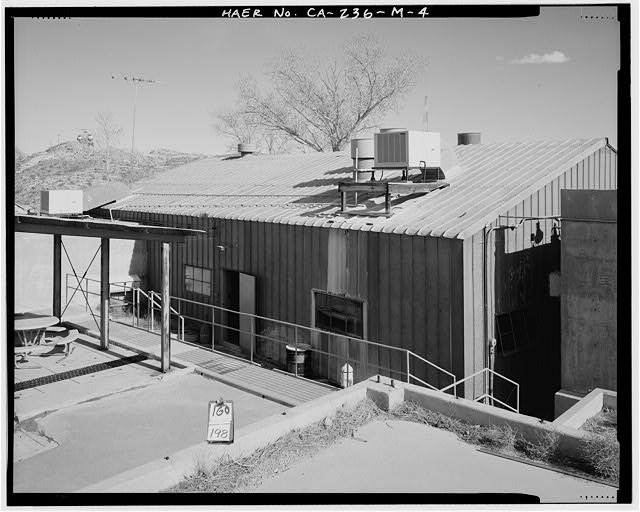
NORTHWEST SIDE.
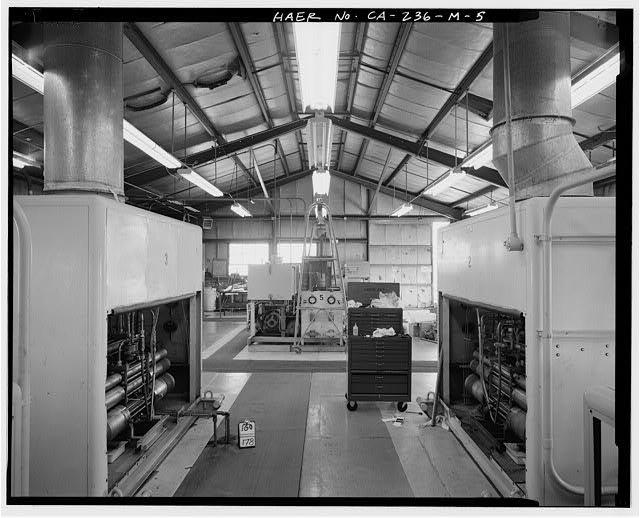
INTERIOR, LOOKING PAST HELIUM COMPRESSORS NO. 3 AND NO. 2, TO NORTHEAST FRONT.
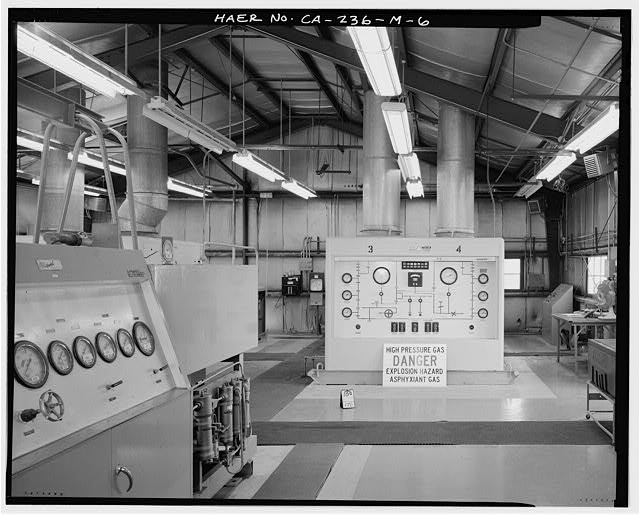
COMPRESSOR CONTROL PANELS: AT LEFT, 6,000 P.S.I. PANEL, CIRCA 1957; AT RIGHT, FACING CAMERA, 10,000 P.S.I. PANEL.
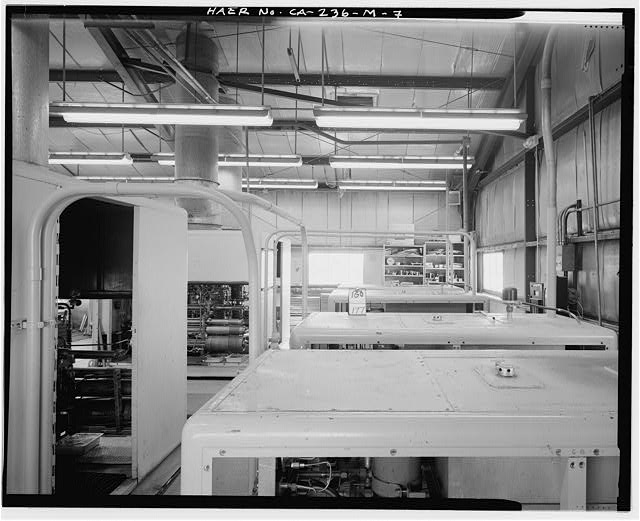
TOP SURFACES OF FOUR HYDRAULIC UNITS TO DRIVE COMPRESSORS. Looking southeast along rear of building.
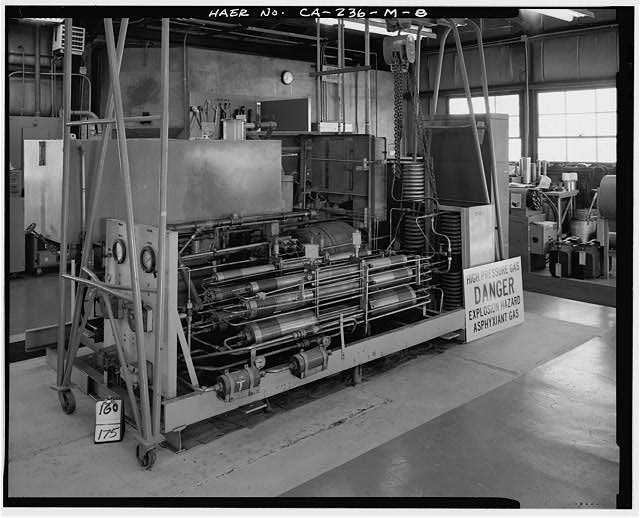
ORIGINAL HELIUM COMPRESSOR, CIRCA 1957, BY HASKELL ENGINEERING, GLENDALE, CALIFORNIA. Looking north.