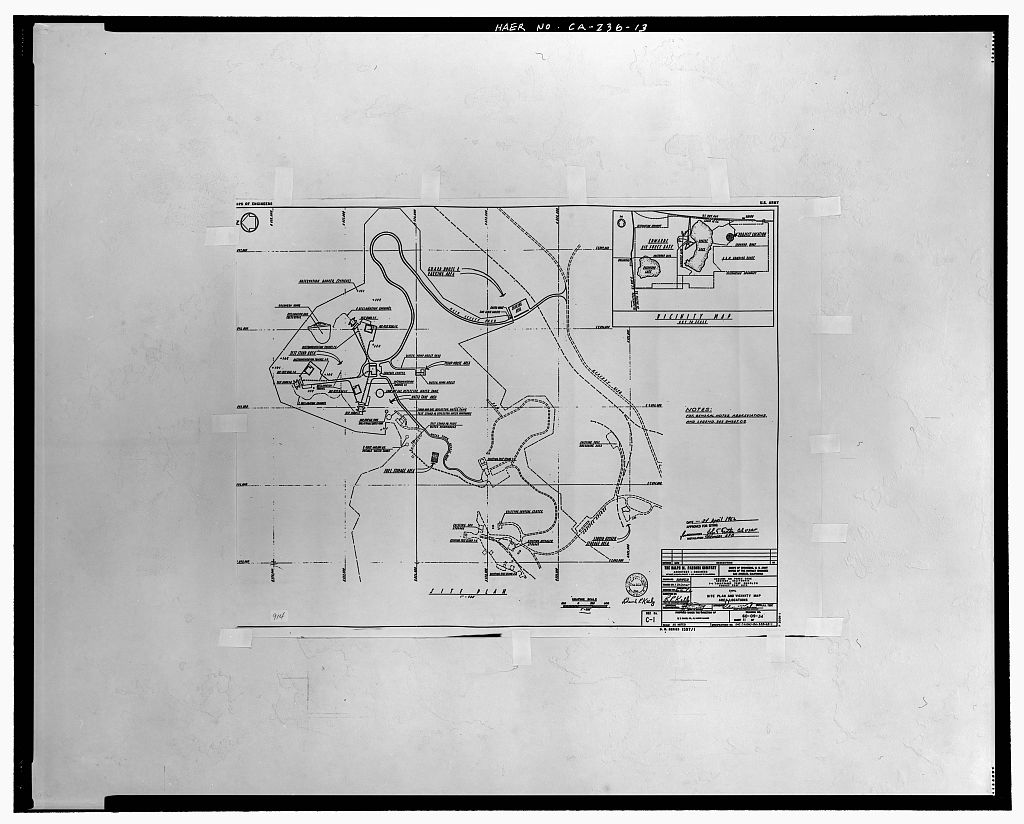Test Area 1-125
Test Area 1-125 is located at the northeastern end of Leuhman Ridge, approximately 1 mile m the main administrative complex. Test Area 1-125 was constructed for the production testing of the Saturn V first-stage F-1 engine. Construction was completed in 1964 and consisted of three large test stands capable of withstanding up to 2 million pounds of thrust, a control building, and associated support structures.This test area consists of three identical high-thrust-capacity test stands and their associated buildup buildings and observation bunkers and a central control building. Building 8844 is the control center, located at the center of the southern edge of the area. Building 8810/Test Stand 1-C and Building 8812 are located approximately 500 feet northwest of the control center. Building 8820/ Test Stand 1-D and Building 8826 are located approximately 1,000 feet north of the control center. Building 8832/Test Stand 1-E and Building 8840 are located approximately 750 feet east of the control center. Eight small observation buildings (Buildings 8804, 8814,8816,8822, 8824, 8832, 8834, and 8836) are positioned throughout the test area to afford views of all the test stands.
Each of the observation bunkers, except Building 8804, were built to an identical plan. Test Stands 1-E and 1-D each have three observation bunkers, and Test Stand 1-C has two. The observation bunker is a small rectangular structure constructed of reinforced concrete. The structure consists of a front wall with two viewing windows, a rear wall with an entry door, two side walls, a flat roof, and a poured concrete finished floor. The walls and foundation are a continuous pour, with 2 feet, 2 inches below grade and 9 feet, 4 inches above grade. Six steel anchor ties extend from 2 feet, 8 inches high in the front and back walls down to a depth of 9 feet. The roof is a 1-foot, 3-inch concrete slab, making the total exterior above-grade height 10 feet, 7 inches and the interior height 8 feet, 4 inches. Plan dimensions are 14 feet, 6 inches by 10 feet, 3 inches on the exterior and 12 feet by 9 feet on the interior. The center lines of the two windows on the front facade are 4 feet, 9 inches from the exterior edges, with 5 feet between center lines. The windows are approximately 4 feet above the finished floor and measure approximately 2 feet wide by 1 foot, 6 inches high on the exterior. The window opening telescopes down to approximately 1 foot wide by 9 inches high. The opening is covered with bullet glass to resist blasts from test firings. A horizontal, louvered metal sun shade extends perpendicularly from 6 feet, 10 inches above grade. The rear facade of the bunker consists of a metal entry door in the right third of the facade. The door measures approximately 2 feet, 6 inches wide by 7 feet high. A cantilevered steel shelf is attached to the left third of the rear facade at 3 feet, 6 inches above grade. The shelf is 2 feet, 6 inches deep and 2 feet, l0 1/2 inches wide.

'CIVIL, SITE PLAN AND VICINITY MAP, AREA LOCATIONS.' Test Area 1-125. Specifications No. ENG (NASA)-04-35363-1; Drawing No. 60-09-34; sheet 11. Ref. No. C-l. D.O. SERIES 1597/1. Approved for siting on 24 April 1962.