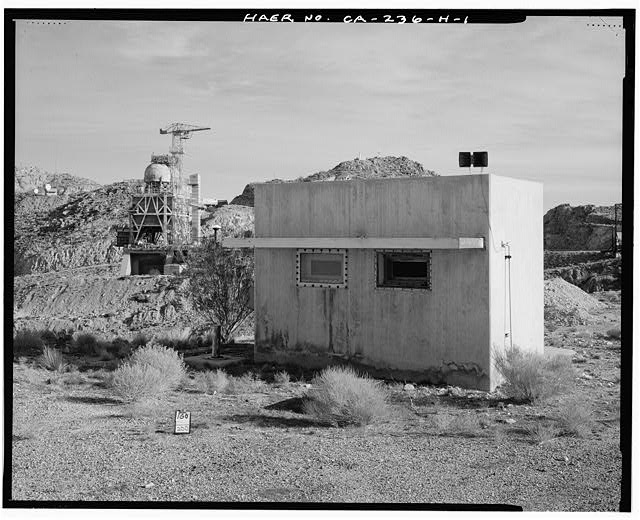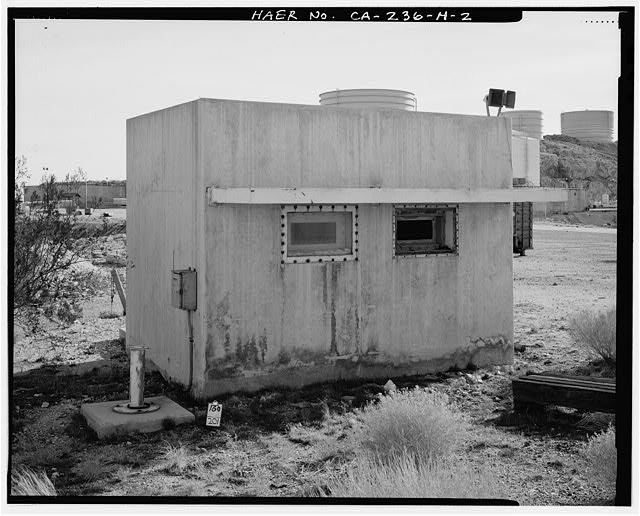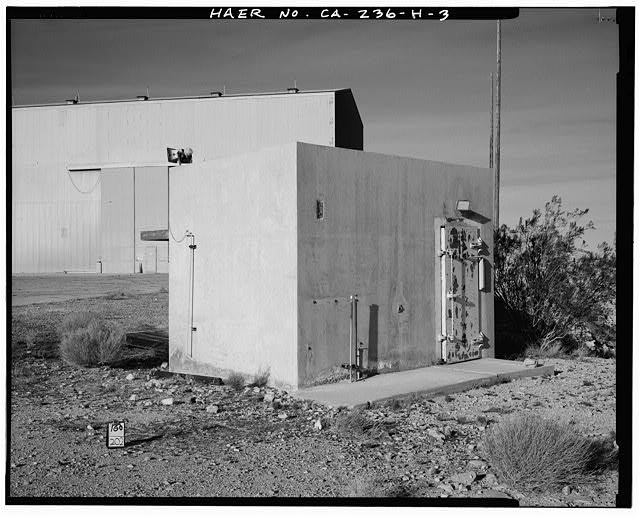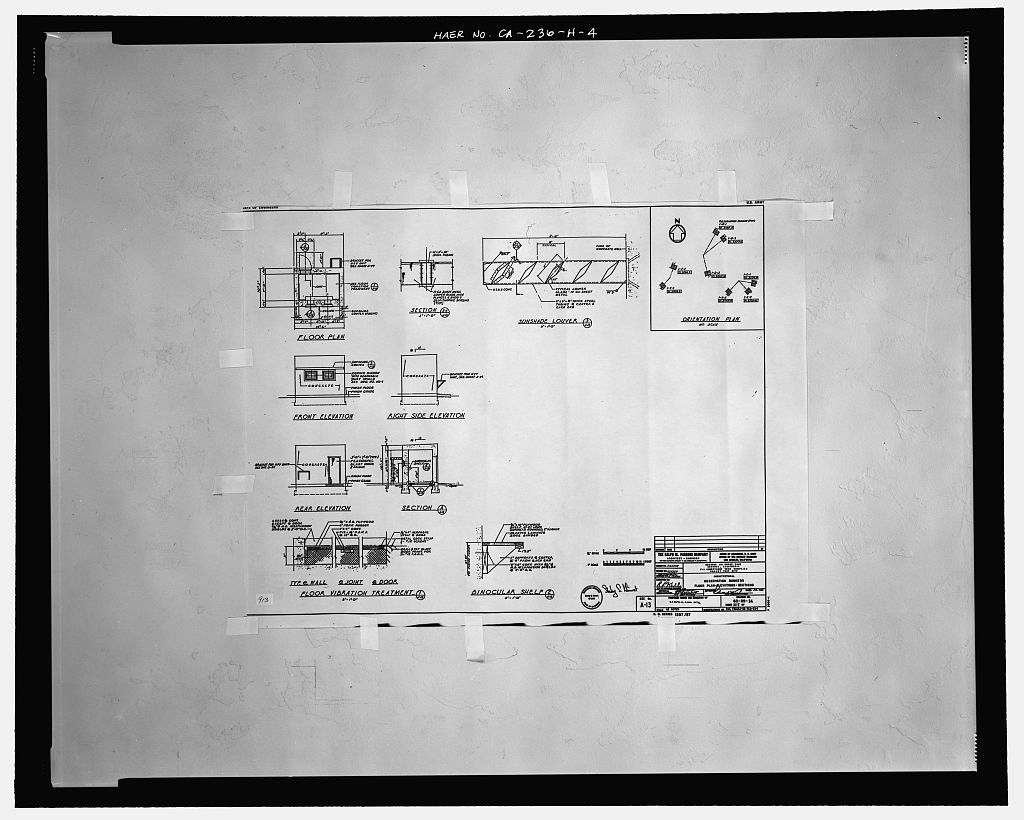Test Area 1-125 Observation Bunkers Description and Photos
Building 8804 is an observation bunker associated with Test Stand 1-D. This is the only bunker that deviates from the standard plan. The deviation is that the sun shade is positioned 7 feet, 6 inches above grade rather than the standard 6 feet, 10 inches. This bunker is the northernmost bunker and sits at a lower elevation than the deck of the test stand. It faces southwest, toward the front of the test stand.Building 8814, the southernmost observation bunker for Test Stand 1-D, sits on the driveway leading to the test stand. It faces northwest, toward the deck of the test stand.
Building 8816, the northernmost observation bunker for Test Stand 1-C, sits west of Building 8814 on the downward slope of the opposite side of the driveway. It faces southwest, toward the northern side of Test Stand 1-C.
Building 8822 is the easternmost observation bunker for Test Stand 1-D. It sits above the test stand, facing the northeastern side and deck of the test stand.
Building 8824 is the southernmost observation bunker for Test Stand 1-C. It sits at a slightly lower elevation than the deck of the test stand and is entered via a dirt road that winds along the hill below the water tanks. This bunker faces northeast, toward the front and south sides of the test stand.

BUILDING 8814, NORTH FRONT AND WEST SIDE. BUILDING 8832, TEST STAND 1-E, IN LEFT DISTANCE. Looking southeast.

BUILDING 8814, NORTH FRONT AND EAST SIDE. Looking south southwest toward water tank complex.

BUILDING 8814, WEST SIDE AND SOUTH REAR, SHOWING BLAST DOOR. BUILDING 8826 IS IN BACKGROUND.

'ARCHITECTURAL, FLOOR PLAN-ELEVATIONS-SECTIONS, OBSERVATION BUNKERS.' Specifications No. ENG (NASA)04-353-63-1; Drawing No. 60-09-34; sheet 325. Ref. No. A-13. D.O. SERIES 1597/87.